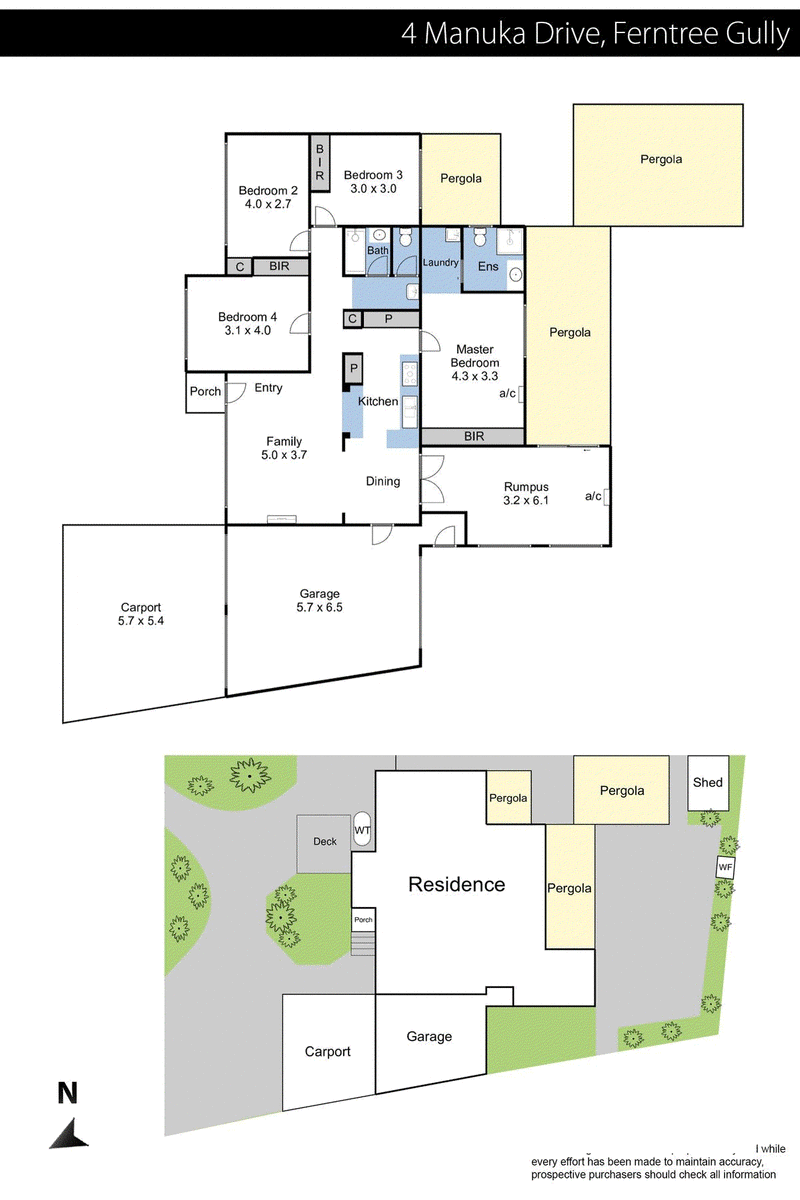AUCTION, WEDNESDAY @ 7PM $779,000 - $839,000
***To comply with government directions, you will need to provide proof of your Covid-19 vaccination digital certificate, upon attending any open for inspection of this property. If you are unvaccinated or do not wish to provide your vaccination status, please contact the agent to arrange an alternative inspection time.***
Occupying a sizeable 727m2 block (approx.) in a desirable pocket of Ferntree Gully, this spacious family home sits within minutes of daily amenities, including Westfield Knox and local schools. 4 Manuka Drive creates an outstanding opportunity for any real estate.
Behind the façade and beautifully manicured landscape, the light-filled living space showcases a comfortable family/dining room with elegant hardwood flooring and an ornate fireplace, flowing into the versatile rumpus and galley-style kitchen.
Completing the family-friendly floorplan, the generous master boasts new flooring, a mirrored robe and an exclusive en suite, while the three remaining bedrooms share the renovated central bathroom.
Outside, three summer-ready pergolas overlook the paved backyard with its delightful water feature and storage shed.
Boosting appeal, highlights include ducted heating and evaporative cooling with an additional split-system AC, ornate ceiling roses, energy-saving solar panels, security camera, laundry facilities, a large garage and carport.
Making everyday life effortless, Fairhills High School is within a short walk, alongside Fair Park and Lake Knox. You’re also just minutes from Westfield Knox, St Joseph’s Primary School, Swinburne University, Ferntree Gully Station, the Burwood Highway and the Eastlink.
Ready to move in, this is a fantastic find. Let’s talk today!
Property specifications
• Spacious family home on a sizeable low-maintenance block
• Opposite park and playground.
• Beautifully landscaped front garden with concrete fence and electric gates
• Front-facing entertainer’s patio
• Light-filled family/dining room with hardwood flooring, ornate ceiling rose, leadlight door, built-in unit and decorative fireplace
• Versatile rumpus with split-system AC and tiled flooring
• Galley-style kitchen with 900mm gas cooktop, dishwasher and shaker/high-gloss cabinets
• Updated family bathroom with separate WC
• Ducted heating, evaporative cooling, LED downlights, security camera, large windows, screened doors and blinds throughout
• Three pergolas for summer entertaining
• Low maintenance paved backyard with water feature, storage shed and water tank
• Large double car garage, carport and plentiful off-street parking to the driveway
• Walk to schools, parks, bus stops and lake
• Moments from shopping centres, train stations, universities and major roads
• Move-in ready with excellent rentability
Our signs are everywhere... For more Real Estate in Ferntree Gully contact your Area Specialist.
Note: Every care has been taken to verify the accuracy of the details in this advertisement, however, we cannot guarantee its correctness. Prospective purchasers are requested to take such action as is necessary, to satisfy themselves of any pertinent matters.
2/481-485 Cheltenham Road, Keysborough VIC 3173
03 7002 4194
LEONARD WIDJAJA
0430 355 225
ART SUDHARM
0403 571 245
