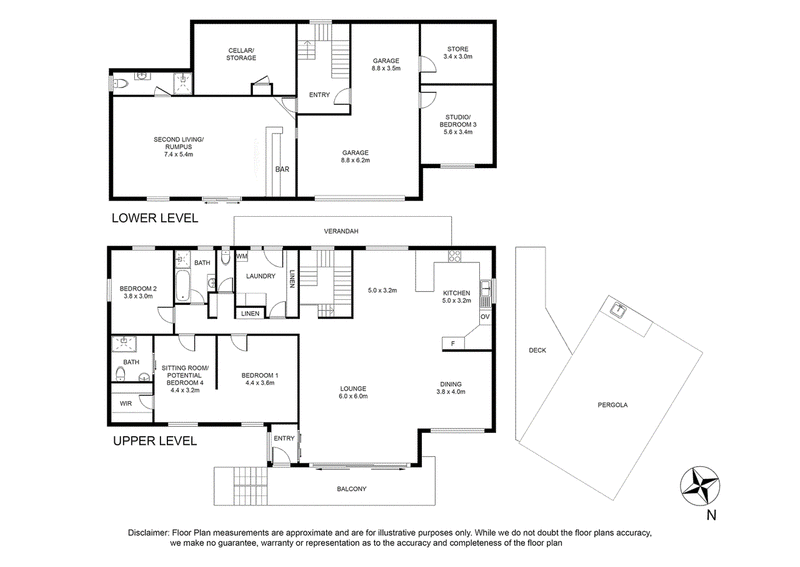$749,000 - $769,000
Ray White Mt Gambier are pleased to present for sale, 59 Lake Terrace West, Mount Gambier.
This 70's double storey, solid brick home has been updated to modern specs while keeping the retro theme running inventively throughout.
The spectacular location of this property and its unique design make it a conversation starter. Positioned on prime Mount Gambier real estate with stunning views of The CBD and surrounding lakes and parks - it's an incredibly special place.
Entering via a semi-circle driveway and gardens, a secure double garage sits central to the ground floor with a large, angled staircase leading up and across the top balcony to the entrance. The lower-level entrance sits at the front and opens into a wonderful, spacious foyer that leads to a huge rumpus room with built-in timber bar, finished with luxury embossed tiles.
The lower lounge/rumpus accesses the ground floor bathroom with a shower, toilet and vanity as well as a cellar and 2 storage rooms. On the opposite side of the stairs is the double garage that extends to the side and rear and accesses a third bedroom or study/studio with adjacent storeroom / garden shed. This is a versatile ground floor providing opportunity for a multitude of uses.
Arched doorways and windows give the space subtle character, while the stylish, timber and painted steel staircase, set on tiles, providing a striking first impression.
Reaching the upper level, the staircase reveals a huge open-plan lounge, diner, and kitchen through a unique glass panel. This spacious north facing living area includes wonderful 70's touches including fishbowl pendant lighting and pitched timber roof with full-width glass windows opening onto a large balcony, with spectacular views. The carpeted space offers reverse cycle air conditioning and wall- mounted hydronic heating for efficient and easy controlled comfort.
Side-by-side cutaways provide architectural nooks for the dining room and kitchen, that benefit from proximity to the pitched ceiling, creating extra dynamic within the house.
The kitchen has stylish white stone benchtops, wrap around tiling, breakfast bar, solid timber cabinetry providing lots of storage. Stainless-steel appliances - dishwasher, built-in wall oven and microwave and induction cooktop complete the picture.
Floor to ceiling glass at both the North and South sides of the kitchen / living area provide fabulous views and access to the front balcony, and rear garden area, via sliding glass doors.
Opposite the staircase is a magnificent master bedroom with private sitting room that could easily double as a nursery, study or fourth bedroom. It benefits from a walk-in robe and stunning ensuite, with stone floor tiling, porcelain toilet and vanity and frameless glass shower recess, for an ultra-modern and sophisticated space.
Opposite the master wing is a second double bedroom with double aspect views. The adjacent family bathroom comprises a separate bath and wet room design shower, with vanity unit and a separate toilet.
A laundry with large linen press, trough, cupboards, and access to the rear verandah sits next door completing the upstairs.
Outside, the story just keeps getting better. A wrap around balcony has some of the best views of the town and surrounding lakes where you can fully appreciate the transition from day to night. The pergola is accessed via a stunning deck and is powered with pendant lighting hanging from an incredible roof the space offers a gorgeous character sink/bar area. Views from the pergola extend to the split-level stone walled garden that must be seen to be believed. Under the pergola is undercover parking, perfect for the recreational boat or caravan.
The beautiful lower-level garden is surrounded by tiered retaining walls that encapsulate the property, with native trees and an abundance of exquisitely landscaped spaces. Outdoor entertaining is a joy - the biggest challenge will be coaxing guests away.
Solar panels provide energy efficiency, adding to the natural ethos of this spectacular property. Viewings are recommended to get a feel for the sheer abundance of stunning features. This astonishing property is sure to impress so contact Tahlia and Sarah at Ray White Mt Gambier today and secure your chance to call it home. RLA 291953
Additional Property Information:
Age/ Built: Approx. 1977
Land Size: Approx. 949m2
Council Rates: Approx. $496 Per Quarter

2A & 2B Mitchell Street, Mount Gambier SA 5290
SARAH BARNEY
0407714354
TAHLIA GABRIELLI
0438883992
