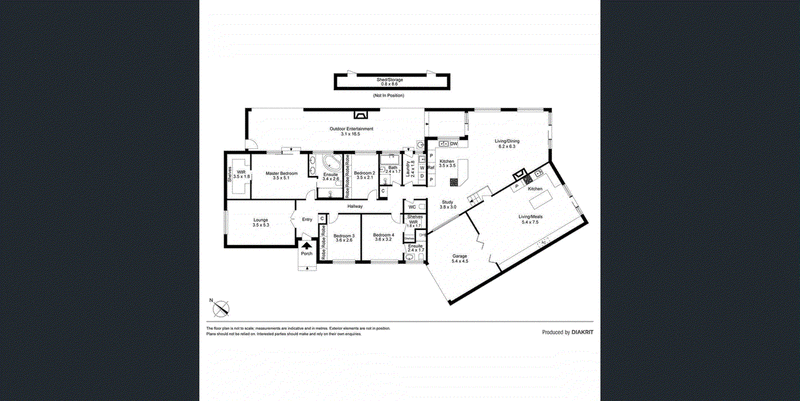$900,000 - $940,000
If you're looking for a large family home that ticks all the boxes for growing families, 60 Grenda Drive in a quiet pocket of Mill Park is the one for you. A wide frontage welcomes you to this massive block that offers an abundance of both bedrooms, living areas and outdoor space. Inspect today or you may miss out.
THE HOME;
- Master bedroom with walk in robe and en-suite with double vanity and spa bath
- Secondary master bedroom with built in robe and full en-suite
- Two additional bedrooms with large built in robes
- Central bathroom includes bath tub
- Large open plan living with gas fireplace
- Updated kitchen with gas cooking and Caesar stone bench tops
- Second living area
Additional Features;
- Garage converted to a second kitchen with 900mm oven and gas 5 burner cooktop
- Third living area in garage
- Study nook near kitchen
- Separate laundry
- Single car carport
- Undercover fully enclosed alfresco area with gas log fireplace
- Concreted all the way around the house
- Multiple off street car spaces
- Secure remote gate
- Cooling and heating throughout
LOCATION;
- 2km to Stables shopping centre (Woolworths)
- 2.4km to Dalton Village (ALDI)
- 2.9km to Westfield Plenty Valley
- 4km to Epping Plaza/Costco/Northern Hospital
- 3.8km to M80 Ring Road (Dalton Road)
PHOTO ID REQUIRED
COVID SAFE POLICY
When government regulations require private appointments, the inspections times will act as times available for private bookings with limited numbers & density quotas. Masks may be required for entry, dependent upon governments guidelines. Please register to secure your inspection.
Due diligence checklist - http://www.consumer.vic.gov.au/duediligencechecklist
Privacy Policy and Privacy Collection Notice: https://rata.harcourts.com.au/Home/Links/Privacy-Policy
Material Facts - please refer to the contract of sale and vendor statement for any/all material facts.
This document has been prepared to assist solely in the marketing of this property. While all care has been taken to ensure the information provided herein is correct, we do not take responsibility for any inaccuracies. Accordingly all interested parties should make their own enquiries to verify the information.

219 High Street, Thomastown VIC 3074
03 9465 7766
RON SINGH
0404 737 577
GEORGE STAVRAKIS
0411 781 677
