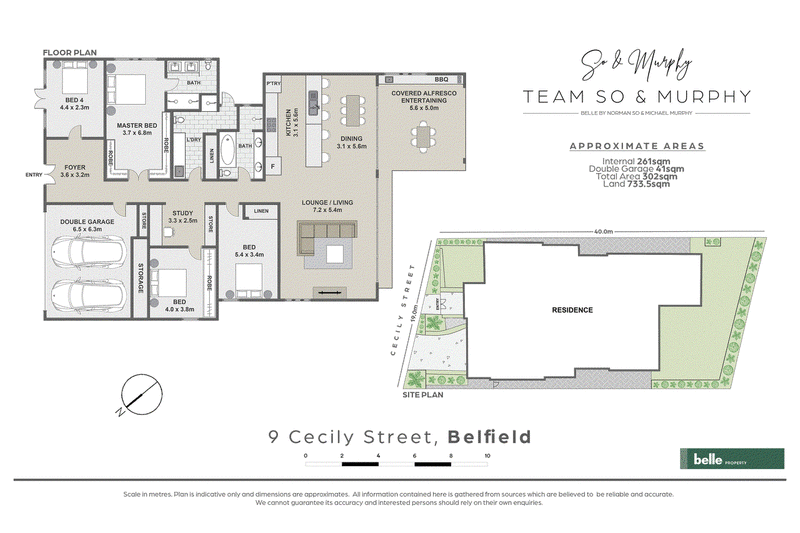Auction
UNDER CONTRACT
Offering immersive indoor/outdoor living over a streamlined single level design, this contemporary residence exudes an understated, cutting-edge aesthetic with impressive alfresco entertaining. Its sun-washed interiors are appointed with state-of-the-art finishes and effortlessly extend out to an alfresco deck and professional landscaped gardens.
The property is located in one of Belfield's most appealing tree-lined streets and is just moments from everyday conveniences within the Strathfield LGA.
Features:
- Built in 2015 as the vendors dream home, double brick construction
- Stunning modern French design with 3.5m ceilings, detailed cornices
- Efficient single-level layout provides a sweeping lounge/dining zone
- Fluid indoor/outdoor flow to a covered alfresco, built-in barbeque
- Bright north facing orientation provides ample natural light throughout
- Grand scaled open plan living transitions into the plush outdoors
- Full-width deck gazes upon the established child-friendly backyard
- Refined kitchen with quartz benchtops, gas appliances, meals area
- Four well-scaled bedrooms, three are fitted with built-ins/storage
- Deluxe master suite includes his/hers built ins and a double ensuite
- Imported large format Italian designer porcelain flooring & wall tiles
- Designer family bathroom includes double basin and walk-in shower
- Top of the range Parisi fittings, premium European appliances t/out
- Study space has custom built-in desk and storage, elegant chandeliers
- Ducted air-conditioning, plantation shutters, downlights, plush carpet
- Enviably located moments to Begnell Field, Strathfield and Burwood
- Rare 733sqm land parcel with wide 19m frontage, wide tree lined street
- One of the finest homes, ever to be offered to the Belfield market

Shop 43, 38 Albert Road, Strathfield NSW 2135
02 8322 6900
NORMAN SO
0410 523 868
MICHAEL MURPHY
0432 660 777
