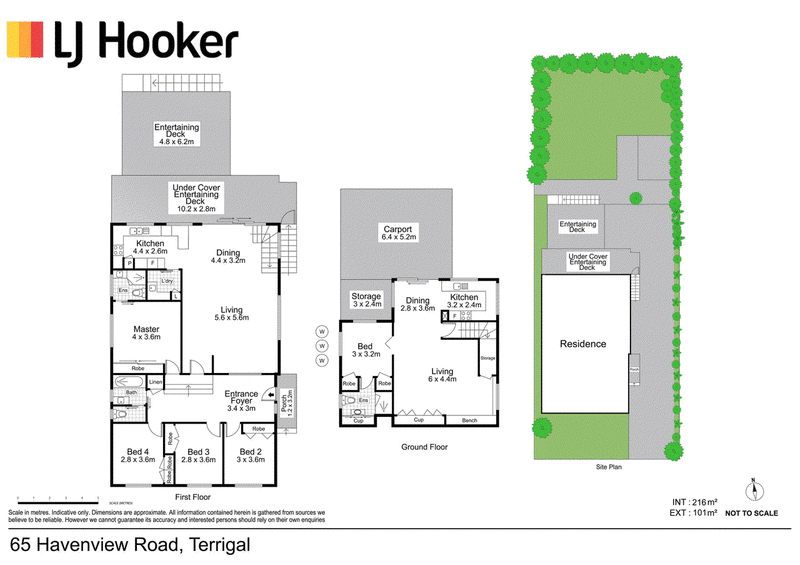Auction
Sold
This incredible package, perfectly set within a leisurely stroll to Terrigal, offers more than meets the eye. The expansive split-level design exudes classic charm with contemporary style placing year-round entertaining the focus of the home with open plan living opening directly onto the enormous deck. The versatile floor plan offers privacy and space for both a large family home plus separate accommodation on the ground floor all set on a large 664sqm block. The opportunities are endless.
- Upon entry you are warmly greeted with a spacious four-bedroom family home
- Light filled, open plan living and dining seamlessly fuses with the outdoor entertaining deck capturing a beautiful sea breeze and complete with Vegola roof system for year-round use
- Stylish kitchen overlooking the deck features stone benchtops, dishwasher and breakfast bar
- Master retreat with ensuite bathroom and built-in-robe plus three additional, generous sized bedrooms with built-in-robes all reside on the first floor
- Ground floor self-contained accommodation with all the inclusions of open living, kitchen, bedroom with built-in-robes, ensuite, storage and carport
- Ideal 664 sqm block with fully fenced tiered grassed yard and low maintenance landscaping
- Potential to take advantage of the R1 zoning and completely re-develop
- Additional features include ducted air-conditioning, ceiling fans, timber look flooring, solar panels, plantation shutters, internal laundry, plenty of storage and swim spa
- Centrally located within walking distance to everything � beach, shops, cafes, restaurants, Terrigal Hotel, schools, skate park and sports stadium plus easy access to public transport
- Only a short drive to Erina Fair Shopping Centre, 15-20 minutes to Gosford Train Station and M1 freeway to Sydney and Newcastle

Campbell Crescent, Terrigal NSW 2260
(02) 4385 8444
MATTHEW FARRUGIA
0403 661 499
JESSICA SKINNER
0431 459 601
