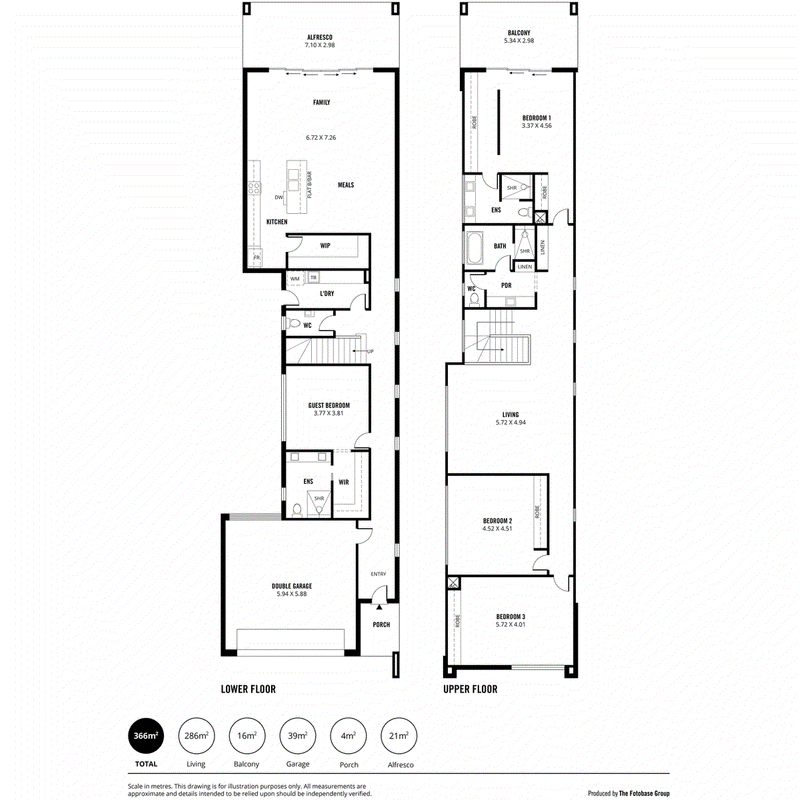Sold
Indulgent homes and elite Island Point are a match made in waterfront heaven - and every reason why this 4-bedroom custom-built entertainer needs no introduction...
Nonetheless, its sharp, all-new silhouette unwinds with clean sophistication, chic monochromatic tones, LED and designer lighting, and breathtaking upper and lower terraces capturing its unspoilt lakefront pew perfectly.
Through the living zone's sliding glass, all-weather alfresco dining hovers around the gas plumbed Beefeater BBQ, plumbed sink, and the lake so close you could almost dip your toes in...
The soft-close kitchen - cloaked in 30mm stone - meets an array of Smeg appliances including a dishwasher, 900mm oven, gas stove, and rangehood, Franke dual sinks, plus a cavernous butler's wing.
And views aside, the rendered Venetian fireplace is the vast living zone's showpiece.
Stone hues bathe all 3 lavish and fully tiled bathrooms - 1 downstairs, 2 above, and 2 as chic ensuites - each offering floating bowls, frameless glass, and stone vanity tops; a separate powder room beside the galley laundry treats the crowd.
For staying guests (or as a main level 2nd master), the 4th bedroom sneaks away to a well-equipped walk-in robe and a double vanity ensuite.
Atop the timber stairs, plush carpets blanket an enormous 2nd living zone and all 3 upstairs bedrooms; for serenity unmatched, the lakefront master caters to wardrobe excess with storage upon entry, a bedhead pivot to his and hers robes against a fully tiled ensuite, before immersing in a private balcony wake-up of shimmering water views.
From here, lifestyle is smooth sailing.
Walk to Westfield West Lakes, a string of eateries, the movies, and the golden shores of Tennyson, or amble away the days - and nights - right here...
Why it's special:
2021 Brick & Hebel construction
Dual garage with Epoxy floors & drive-through access for 3rd car
30mm kitchen stone surfaces & huge butler's wing
Rendered Venetian fireplace to living zone
Serene lake views & lakeside path access
Alfresco BBQ kitchen with gas point, sink & feature interlocking timber ceilings
4th guest bedroom/master with WIR & ensuite
2 living zones
Full wall BIRs to bedrooms 2 & 3
3 fully tiled bathrooms (+ guest powder room)
Master with impeccable storage, balcony views, & luxe ensuite
Ducted & zoned RC AC
Intervac system
Security alarm
And more...
For more information, contact Rosemary Auricchio on 0418 656 386 or Nick Carpinelli on 0403 347 849.
Disclaimer:
Any prospective purchaser should not rely solely on 3rd party information providers to confirm the details of this property or land and are advised to enquire directly with the agent in order to review the certificate of title and local government details provided with the completed Form 1 vendor statement. All land sizes quoted are an approximation only and at the purchasers discretion to confirm. All information contained herein is gathered from sources we consider to be reliable. However, we cannot guarantee or give any warranty about the information provided. Interested parties must solely rely on their own enquiries. RLA 175322

139 Tapleys Hill Road, Seaton SA 5023
(08) 8347 3666
ROSEMARY AURICCHIO
0418 656 386
NICK CARPINELLI
0403 347 849
