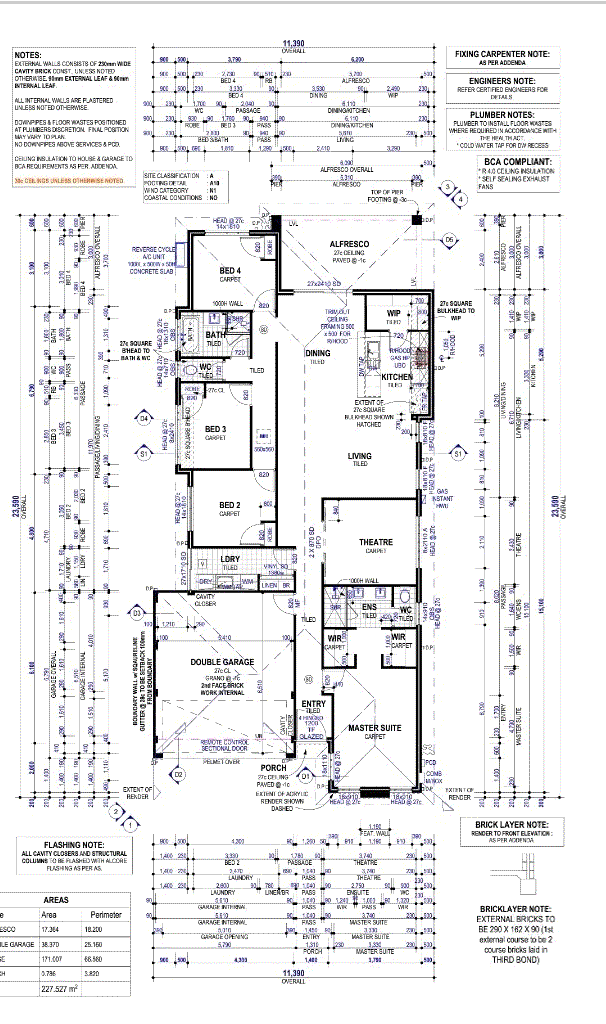$530,000
I want to live in it right now.
Sophistication in Style, Spacious in Living, Superb in Location
Ana and Rash from Team Rash-The Agency are super excited to present you with another fabulous home to close display Village of Dayton.
Impressive frontage welcomes you into a very spacious house designed and built by B1 Homes in 2017. This home is styled with an excellent choice of interior finishing, modern fixtures, and trendy light fittings. Timber look tiling in all common areas and carpet flooring in all bedrooms.
A harmonious and soft colour combination highlights this house to the next level of sophistication.
This four bedrooms and two bathrooms home have been elegantly styled to charm your heart and call it your home from the very first moment. You will love the master bedroom with lots of natural lights, a perfect place to unwind and relax. The WoW!! factor of this home is the open-plan design of dining/family and a fabulous kitchen with stone benchtop, quality appliance, plenty of working space, and a butler's pantry. Here, you can turn your culinary skills into passion, you will love to cook, eat and communicate with your family and friends.
For your outdoor feel-good times with kids and pets, you have a functional backyard with lots of plants, a kids' play section, a fish pond, and a gated dog garden with a shed.
Alfresco under the main roof is the perfect place for your outdoor fine wine and dining with friends.
Property features include:
• The large master bedroom fits a king-size bed, with His & Her walk-in-robes and
modern ensuite with shower and double vanity
• Generous size three other bedrooms comes with built-in-robes and blinds
• Modern second bathroom and spacious laundry with stone benchtop and storage
cupboards.
• X-Large Double lockable garage with shopper's door to the house
• Ducted air-conditioning with heating and cooling for your comfort
• Alfresco under the main roof for outdoor entertaining
• Paved backyard with a gated dog area with a shed, outdoor kid play area, a fish pond,
and varieties of plants
• Open plan design excels in style and functionality
• Fabulous kitchen design with high-quality appliances and a walk-in butler's pantry
• Large space in open plan design of dining and family area
• Separate theatre room or can be used as the fifth bedroom for extended family
• Shire rates: $2200 pa approximately pa
• Block size: 375 sqm approx.
• Building size: 228 sqm approx.
• Built Year: 2017 by B1 Homes
This fabulous home is waiting for its new charming owners, so we encourage you to view it and make it yours.
Please call today!!!
Ana Borcherdt M: 0481 092 390
Rash Dhanjal. M: 0410 564 761
Disclaimer:
This information is provided for general information purposes only and is based on information provided by the Seller and may be subject to change. No warranty or representation is made as to its accuracy and interested parties should place no reliance on it and should make their own independent enquiries.

68 Milligan Street, Perth WA 6000
0403563018
ANA BORCHERDT
0481 092 390
RASH DHANJAL
0410 564 761
