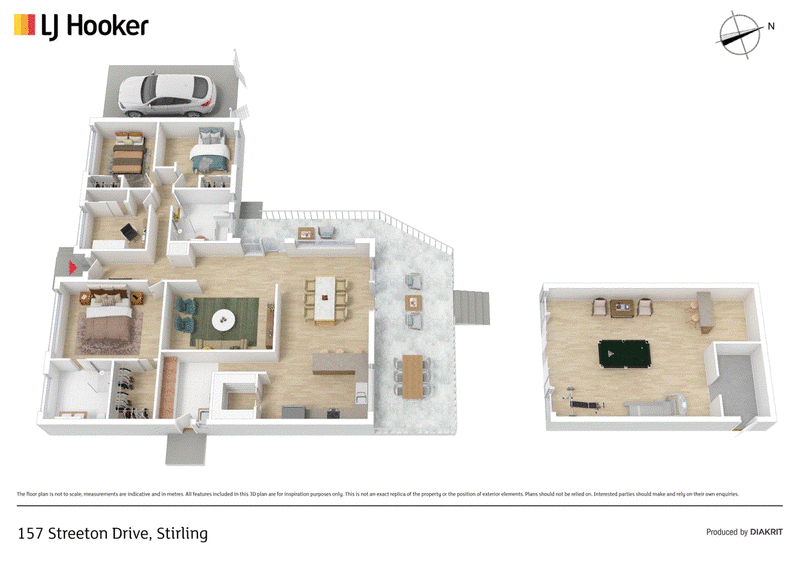Auction
Sold
Auction Location: Auction On Site.
Crafted to the highest of standards with the perfect combination of modern style and family functionality, this exclusive residence offers a tranquil sanctuary within this coveted Stirling locale. Sprawled over 896m2 of flat landscaped surrounds, enjoy five-star living without compromise.
Stepping inside, the wonderful flow of this home is immediately apparent. You will be impressed with the finer touches on offer, the expansive interior graced with amazing bespoke timber barn doors & feature wall detailing, plantation shutters and a calming neutral colour palette.
The living area is generous in size, cleverly separated yet providing an easy flow through to the open-plan kitchen dining area. The chef's kitchen boasts stainless steel appliances, subway tiled splashback, gas cooking, stone bench tops, a large island bench with breakfast bar and walk in pantry all with a view over the backyard. The full-sized laundry is concealed behind this space, with outdoor access for your convenience.
The master bedroom is located at the front of the home, this expansive suite separated from the remaining three bedrooms whilst including a large walk-in robe and ensuite. All other bedroom's feature built in robes, the fourth bedroom ingeniously converted to a study with murphy bed ensuring space to work from home whilst providing accommodation for family and friends. The main bathroom service these rooms, including a separate bath and shower.
The rear yard is the envy of the entertainer, private and enclosed with multiple spaces for any member of the family to relax and enjoy. A timber deck wraps around the rear of the home, looking over the flat backyard with both paved and grassed areas, easy care gardens and the wonderful fire pit. The garage has been converted to a multipurpose games/rumpus room, with timber look flooring throughout, reverse cycle heating and cooling unit, a bar area and additional storage space. The addition of a drive through double carport ensures undercover parking and additional parking is available at the front.
There are few homes of this standard and thus making this one a must see.
Features include:
- Exceptionally renovated family home
- Single level living
- Year-round comfort with ducted gas heating and evaporative cooling
- Chefs kitchen with gas cooking, dishwasher and walk in pantry
- Plantation shutters, repurposed timber barn doors and wall detailing
- Spacious master suite including walk in robe and deluxe ensuite with feature lights and tiling
- 3 additional bedrooms with built in robes, bedroom 4 with a murphy bed
- Main bathroom with separate bath and shower
- Generous separate laundry
- Easy care landscaped front and rear gardens
- Fire pit with built in bench seating
- Outdoor entertaining deck
- Walking distance to the popular Chapman Shops, Chapman Primary, Stromlo High and St John Vianney schools.
Living Size: 171m2
Land Size: 896m2
UV: $405,000
EER: 0
Rates: $2,932 pa (approx.)
Land Tax: $4,201 pa (approx.) only if rented
Construction: Original 1974
EER (Energy Efficiency Rating):

23 Brierly Street, Weston Creek ACT 2611
(02) 6288 8888
JANE MACKEN
0408 662 119
EMMA ROBERTSON
0422415008
