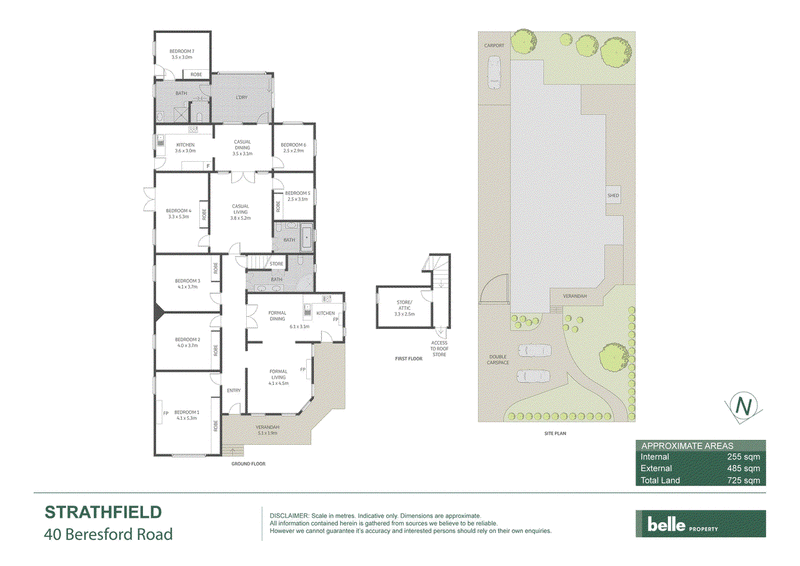Auction
SOLD | Norman So & Michael Murphy
Uniting fine traditional details with contemporary enhancements, this classical family home showcases a highly flexible design with a variation of bedrooms, living and entertaining spaces suited to a large or growing family. It is boarded with enchanting gardens to create superb privacy and is set on a 844sqm north-facing parcel.
The property ensures a tranquil lifestyle and is located within footsteps of the train station, local shops, elite schools, parks and the plaza.
Features:
- Double brick construction, abundant handmade classical features
- Current divided into a dual occupancy set up, home plus income
- Streamlined floorplan with both formal and casual living spaces
- Sunlight and prettily established gardens immerse the property
- Veranda wraps around the property, quiet place to sit and relax
- Two kitchens are both fitted with stainless steel gas appliances
- Seven good-sized bedrooms, six fitted with built-in wardrobes
- Three bathrooms, main retro bathroom includes a double basin
- High ornate ceilings, polished timber floors, stain glass windows
- Ample storage/attic is located on the first floor, original fireplace
- Double car space located at the front, single carport at the rear
- Close to The Boulevarde shops, Trinity, Meriden and Santa Sabina
- No heritage or conservation affectation, perfect new home site stca
- Substantial 844sqm land parcel, wide 18.8 meter street frontage
- Easy stroll to the best of Homebush and Strathfield amenities
- Rear self contained dwelling generates over $900/week in income
- Combined income from the main and rear dwelling is $1800/week.
Land: 844sqm (18.8m frontage)

Shop 43, 38 Albert Road, Strathfield NSW 2135
02 8322 6900
NORMAN SO
0410 523 868
MICHAEL MURPHY
0432 660 777
