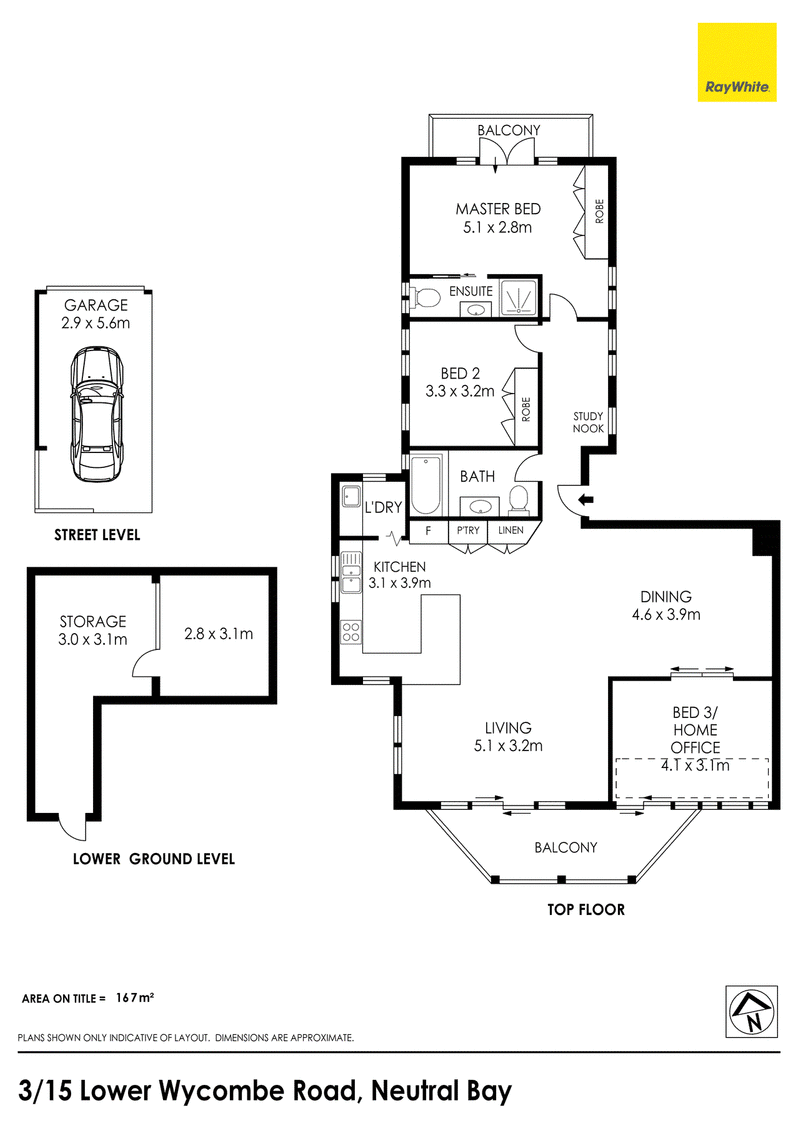Auction
Auction - Contact Agent
Newly and impeccably renovated, this stunning waterfront penthouse crowns the entire top floor of 'Rathmore' and showcases the rare combination of iconic Main Harbour views and northern sun.
Effortlessly framing postcard views through its balcony doors and traditional windows, the outlook stretches from the arches of the Harbour Bridge across the city and over to the Eastern Suburbs. Designed to create a spacious open-plan layout, the stunning shaker-style kitchen joinery is topped in premium Caesarstone and is fitted with a full suite of Bosch appliances. Offering fabulous flexibility, the versatile home office or guest room is enclosed by white barn doors and has the ability to be closed off or part of the generous living and dining footprint. The entertainer's dining room is large enough to accommodate a substantial dining table and captures impressive harbour views.
Northern sun streams into the master bedroom with an idyllic balcony looking over the tree-lined streetscape. Two bathrooms service the apartment and both feature patterned marble flooring along with new vanities and engineered stone countertops.
An exclusive collection of just three, 'Rathmore' was originally built in c1906 and graces private parklike gardens with direct access to the harbour foreshore enabling residents to enjoy jetty access, ideal for the launching of kayaks or for water taxi transportation. Stroll along Lower Wycombe Road to the local Hayes Street eateries and shops, the Neutral Bay Wharf is a short four minute walk away from this exceptional lifestyle address.
• Expansive open-plan living rests underneath soaring raised ceilings
• Fabulous house-like proportions including a banquet sized dining area
• Barn doors open to a versatile study/guest room/TV room with views
• Relaxing balcony with spectacular views ideal for outdoor entertaining
• Premium engineered stone benchtops with a timeless light marble vein
• Shaker-style kitchen joinery punctuated by sophisticated copper handles
• Semi integrated Bosch dishwasher, oven, gas cooking and double pantry
• Combined bath and shower, streamlined frameless glass shower screens
• Marble accents in both bathrooms, new Caesarstone topped vanities
• Built-ins in the master and second bedroom, master with juliette balcony accessed via double patio doors
• Light and bright, with windows on all sides stylishly dressed in crisp white plantation shutters
• Walk-in laundry with stone countertops and sink
• Ducted reverse cycle air-conditioning
• LED lighting, light wool carpets and a fresh contemporary colour palette
• Prized single lock-up garage, security building with intercom system
• 250m to the landmark Thelma & Louise waterfront café and city ferries
• 10 minute drive to the CBD, two minute drive to Neutral Bay Junction
• Convenient to leading private schools in North Sydney and Kirribilli
*All information contained herein is gathered from sources we consider to be reliable. However we cannot guarantee its accuracy and interested persons should rely on their own enquiries.
For more information or to arrange an inspection, please contact Bernard Ryan 0408 408 509 or Benoit Guittonneau 0416 514 010.

102 Glover Street, Mosman NSW 2088
BERNARD RYAN
0408408509
BENOIT GUITTONNEAU
0416514010
