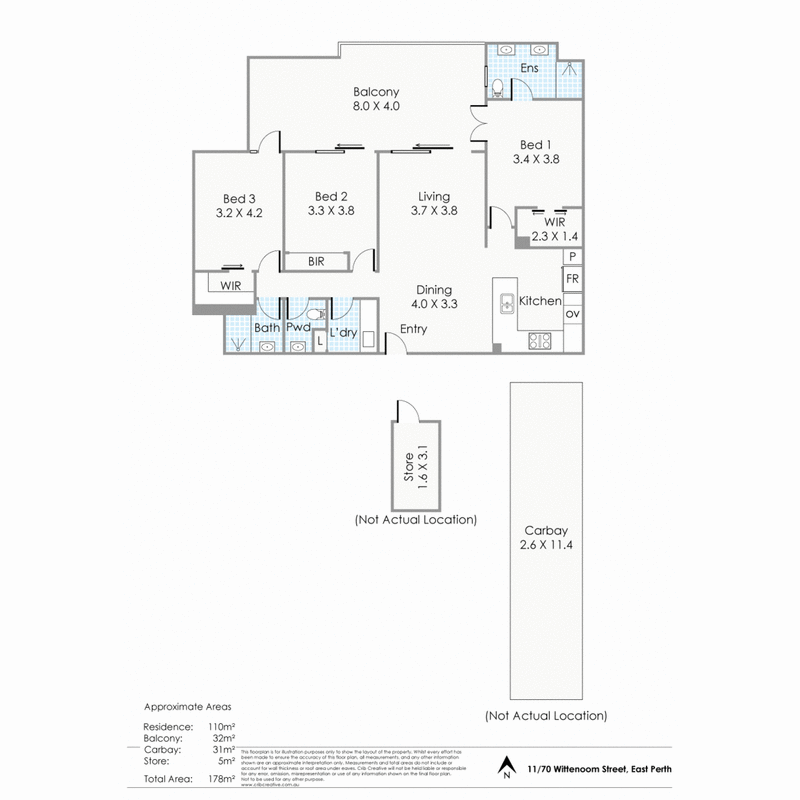Sold
The stunning architecturally-designed - and eco-friendly - corner "Verde" complex sitting virtually opposite the exciting Wellington Square redevelopment, is where you will find this impressive 3 bedroom 2 bathroom second-floor apartment that is headlined by approximately 110sqm of internal living, a huge 32sqm (approx.) entertainer's outdoor balcony and is also nestled just one street back from trendy cafes and restaurants on Royal Street.
Take full advantage of a common resort-style lap swimming pool and spa outside, a terrific alfresco deck with its own built-in barbecue facilities, a fully-equipped gym for residents to utilise and secure parking - including your own two allocated car bays with a storeroom. Inside the apartment, sparkling Q-Stone bench tops, double sinks and premium Bosch appliances - including a gas cooktop and separate oven - highlight the kitchen, overlooking a lovely open-plan living and dining area that is bathed in ample natural light due to a splendid north-facing design.
On days when the weather doesn't lend itself to inviting your friends and family over to "wow" them on your balcony, you will probably be sleeping in and relaxing within the generous proportions of a superb master-bedroom suite - expansive walk-in wardrobe, private ensuite bathroom and all. The other bedrooms are serviced by a separate bathroom, whilst your own laundry adds to the appeal of this excellent floor plan.
Conveniently situated only a short stroll to the nearest free CAT bus for easy access around the city and within walking distance of the vibrant East Perth food, coffee and shopping precinct and lush recreation areas by our picturesque Swan River, this one is in the heart of it all. For modern quality and green initiatives, look no further!
Features include:
- North facing, open-plan living, dining and kitchen area
- Massive 32sqm outdoor balcony
- Large master-suite walk-in robe
- Elevator and intercom access
- High 2.8-metre ceilings
- Ducted reverse-cycle air-conditioning
- Two secure allocated car bays
- Separate lockable toreroom
- 11-metre complex swimming pool and adjacent spa
- Gymnasium and outdoor-entertaining area with BBQ
- Landscaped complex gardens
- Eco-friendly building with contemporary stainless-steel artwork
- Passive solar design with solar hot water, plus PV cells to the common areas
Points of Interest (all distance approximate):
- Walk to several bus stops
- 50m to Wellington Square redevelopment
- 600m to the new Perth Girls' School precinct
- 400m to the Swan River
- 650m to Claisebrook Train Station
- 750m to Victoria Gardens
- 1.1km to Matagarup Bridge (for access to Optus Stadium)
- 1.1km to the WACA Ground
- 1.2km to Queens Gardens
- 1.4km to Perth CBD
- 1.7km to Optus Stadium
- 1.7km to Trinity College
- 2.2km to Langley Park
- 2.7km to Crown Towers
Rates & Dimensions:
- Total Living Area 142sqm
- Internal Area 110sqm
- Balcony Area 32sqm
- Storeroom 5sqm
- Council Rates $2,442.75 pa
- Water Rates $1,415.05 pa
- Strata (admin) $870.00pq
- Strata (reserve) $362.50pq

Shop 30, 82 Royal Street, East Perth WA 6004
(08) 9325 0700
BRENDAN SMITH
0420 217 818
SHARON SMITH
0405 814 948
