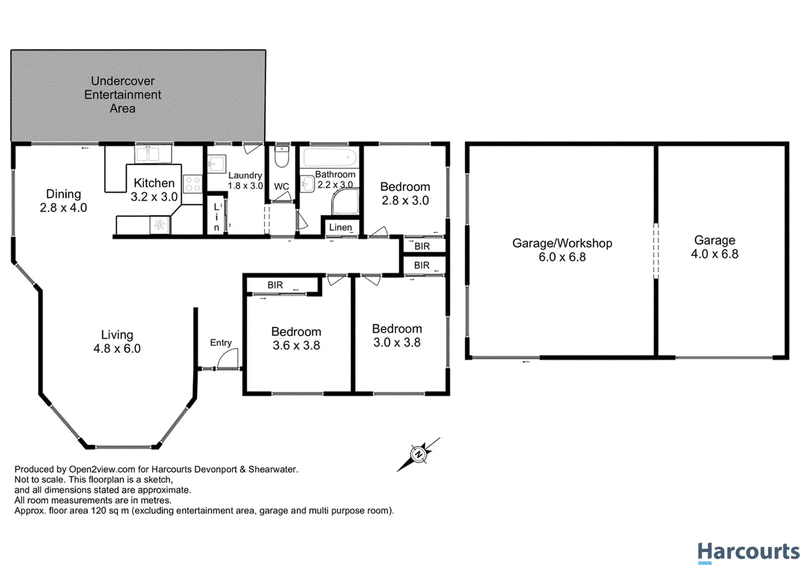Offers Over $435,000
This fabulous home in a flat location of Latrobe is sure to tick some boxes. Built in 2008, this impeccably neat home is on a super-sized block of 1109m2.
The home has 3 spacious bedrooms all with built in robes and a central bathroom with a separate shower, nice tub and vanity. The toilet is separate and nearby.
The lounge is super large with a bay window that catches the afternoon sunshine and is warm and cozy with a reverse cycle air conditioner for the cooler months.
The kitchen is stylish with plenty of bench space, a large corner pantry and quality appliances. Access from the dining room to a huge undercover alfresco dining area is an excellent use of space and you could certainly enclose this area with gorgeous café blinds to fully utilise.
The home has been beautifully updated and maintained over the years and a fresh coat of paint makes it sparkle.
Outdoors sees a large flat yard with great fencing and gates which give access to a super-sized parking bay, enough for several vehicles or the caravan and more. There is a 3m x 3m garden shed near the large garage/workshop.
The shed has 1 roller door and is lined in the workshop section which takes up 2 of the 3 bays. For those wishing for more shed space there would be plenty of opportunity to extend this already great shed. (STCA).
Latrobe is a lovely community with great shopping, trendy cafés and of course 'Hill Street Grocer'. Latrobe is also home to the famous shop 'Reliquaire' and has several antique and interesting shops to explore. The Mersey Community Hospital is very close by as well.
There are 3 Schools and transport is readily available for children heading into Devonport also. This great home won't last long on the market and inspection is invited. Please look out for our upcoming open homes.

21 Fenton Way, Devonport TAS 7310
03 6423 2500
