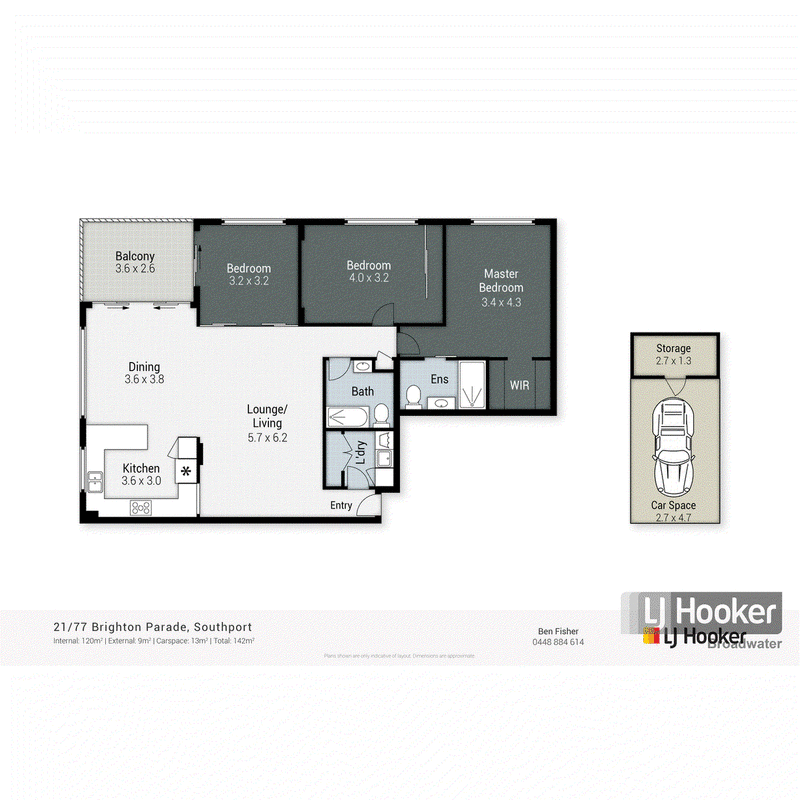Sold
The lifestyle this Riverfront apartment offers is enviable. Inner city living on the banks of Main River with easy access to light rail and just minutes' walk into the vibrant hub of the Southport CBD.
Thoughtfully designed, French-style shutters on the windows allows every space to bath in natural light, displaying the most beautiful river view outlook toward Southport Marina and all the way to Main Beach. The spacious living room flows out to a generous balcony, perfect for alfresco entertaining.
Timber-laminate floors are complimented by similarly styled and conveniently placed cabinetry, beautifully accented by matte black ceiling fans and bright white plantation shutters. A brand-new kitchen with pass-through means you can be the attentive host without neglecting the roast!
Features
- Light filled, fourth level (fifth floor), three-bedroom, two-bathroom riverfront apartment
- Newly updated kitchen with stone benchtops, stainless steel appliances, 900mm electric cooktop and chef-inspired ILVE oven, ASKO dishwasher, stylish frosted glass splash-back
- Generously sized balcony with beautiful eastern outlook to the Southport Marina, future Super Yacht Marina, Main River and vibrant Main Beach
- Immaculate condition, appliance package included and French-Style shutters, 3 new reverse cycle air conditioners
- Appliance package includes huge double door plumbed refrigerator (stylish black), stainless steel dishwasher, washer/dryer combination, wall mounted television in master bedroom
- Abundant storage including brand new entertainment unit in living room
- Large balcony with brand new retractable privacy screens
- Separate laundry room with combined clothes washer/dryer
- New video intercom system
- Only 4 apartments per floor (Northeast corner position)
- Secure basement parking for a single vehicle plus large lock-up storage cage
- Residential-only tower with on-site management
- TWO hot water systems (yes, that is not a typo). One servicing the kitchen and one servicing the laundry and bathrooms
- Master bedroom with large walk-in wardrobe, ensuite with timber framed, frosted glass barn door
- Inground pool, manicured gardens and massive riverbank wharf
The Numbers
- Body Corporate $123.69 (includes 10% pay on time discount)
- Sinking Fund $178,405 as of 30/11/20
- Council Rates $822.92 per 6mths
- Water Rates $368.36 per quarter
- Size approx. 129m includes balcony (excludes car space and storage cage)
- As an auction sale no price guidance can be given under Qld legislation
Icing on the Cake
Only steps to the Broadwater Parklands and set in close proximity to CBD Cultural Precinct, Main Beach, Ferry Road Market, G-Link light rail and Australia Fair shopping centre.
Disclaimer:
Disclaimer: The information contained herein is obtained from owners and/or relevant and legitimate third-party sources. We have, in preparing this information, used our best endeavours to ensure that the information is true and accurate however, we accept no responsibility, offer no guarantee or warranty and disclaim all liability in respect of any errors, omissions, inaccuracies or misstatements that may occur. Interested parties must rely solely on their own inquiries to verify the information contained herein.

64 Frank Street, Labrador QLD 4215
(07) 5537 1311
BEN FISHER
0448 884 614
