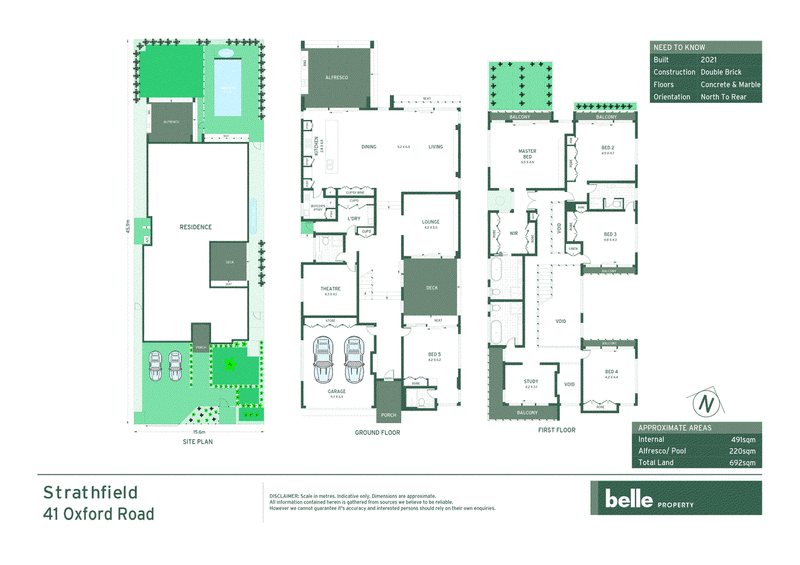Auction
SOLD PRIOR
VIEW: Via appointment, please call to inspect.
AUCTION: Online Auction on the 21st of Aug
VIRTUAL TOUR: https://youtu.be/iFSriY5pnvg
Distinguished by grand dimensions and a striking design, this modern masterpiece presents sumptuous open plan living with a sublime indoor/outdoor connection. No expense has been spared in this luxurious modern sanctuary, complete with impressive alfresco entertaining and landscaped gardens amid a resort style backdrop. It is perfectly positioned within easy walking distance to Strathfield's bustling array of amenities, elite schools, retail and public transport.
Features:
- Brand new double brick and concrete construction, world class finishes
- Breathtaking rear open plan living & entertaining zone overlooks pool
- Designer lighting, marble flooring, custom joinery and ceilings
- Magnificently proportioned interiors including theatre and study
- Custom built and designed, conceived as architects own home
- The ultimate in privacy, space and style merge with great success
- Expansive north facing in/outdoor poolside living with bespoke finishes
- Formal living zone opens to central courtyard including timber deck
- Crafted to capture abundant natural light and seamless o/plan living
- Seamless outdoor flow to a covered alfresco with barbecue/kitchen
- Private and secluded in/outdoor living bounded by lush landscaping
- Established child-friendly yard, concrete swimming pool with waterfall
- Marble island kitchen with Miele appliances, walk-in butlers kitchen
- Premium cabinetry/wine store, pocket doors, integrated FP fridge
- Five beds all with balconies and built-in robes, four with ensuites
- Lower level guest suite is perfect for extended family accommodation
- Premium marble/timber/carpeting throughout with marble edging
- Five luxurious bathrooms, marble vanities, heated floors, Parisi fitted
- Master enjoys walk-through robe, ensuite, balcony & make-up station
- Nearly 700sqms, prestigious location, north to rear orientation
- Impressive bathrooms, study with balcony, lounge with deck
- High ceilings, floor-to-ceiling glass, district views, bio flame fireplace
- Ducted air-conditioning, built in speakers & motorised curtains
- Large double lock-up garage with storage, internal access
- Minutes' walk to Strathfield Station, vibrant dining and parks
Family excellence has been taken to new heights by Daniel Younan & Associates: dy-associates.com
Living: 500sqm
Land: 692sqm

Shop 43, 38 Albert Road, Strathfield NSW 2135
02 8322 6900
NORMAN SO
0410 523 868
MICHAEL MURPHY
0432 660 777
