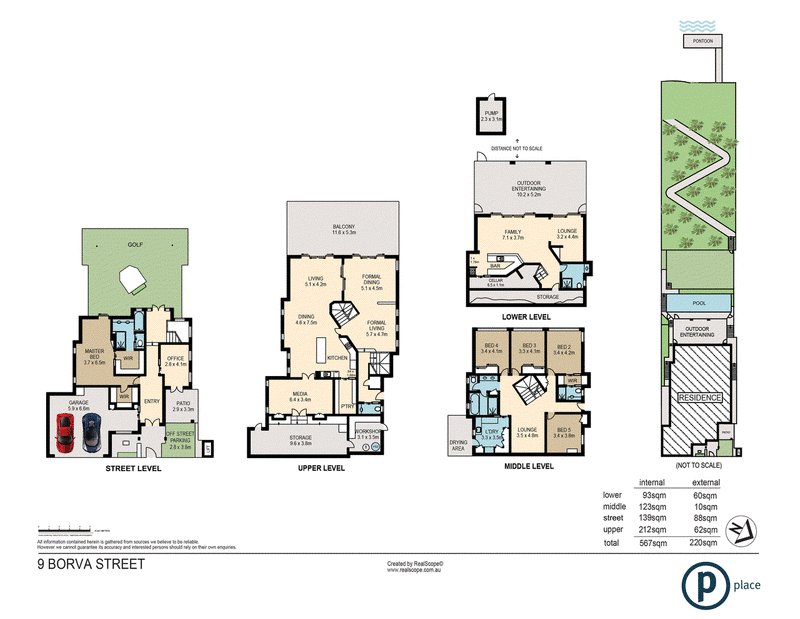For Sale
Architectural living on the banks of the Brisbane River doesn't get any better than this. Positioned on an expansive 1,115m2 absolute riverfront block of land and offering a 787 m2 floorplan that seamlessly merges indoor/outdoor spaces together as one, this residence is an expression of unrestricted family living in beautiful and tightly held Dutton Park.
Multi levels of living are designed to promote an effortless lifestyle suitable for modern comfort. Free flowing spaces connect with defined living areas, providing the separation and space to accommodate families of all ages, while interior finishes incorporate contemporary design.
Plush carpets mix with hardwood floors; warm creamy tones mix with bold prints; and contemporary fixtures offer just a subtle touch of grace — all accentuated by soaring voids that promote natural light and cross breezes throughout.
At the heart of the home, a designer kitchen integrates the best in culinary design. Striking blacks and crisp whites mingle together to create an engaging visual contrast, while a butler's kitchen, stone benches and Miele appliances assure prime functionality.
There are five bedrooms and four bathrooms. The master bedroom encompasses a considerable portion of the upper level, combining his and hers walk-in robes and a private ensuite in a lush parent's retreat that gives way to a rooftop terrace and putting green with wide panoramic views of the river and across to The University of Queensland.
Oversized outdoor entertaining spaces extend each level and offer a prime position to soak up the serenity of the relaxing river views. With over 15 metres of frontage and a private pontoon mooring to enjoy, this is the definition of Brisbane's riverfront lifestyle.
The list of additional features is extensive, allowing families to relish the creature comforts that come with residential living of this calibre. This includes a private home office with separate entrance, impressive media room, spacious rumpus room with a full kitchenette, temperature controlled wine cellar, workshop, electronic inclinator servicing all levels of the home, horizon edge lap pool with water feature, ducted air conditioning, alarm and intercom system.
The generous allotment, positioned on the Highgate Hill stretch of the Brisbane River in a quiet cul-de-sac, provides child-friendly grounds in a tranquil bushland setting. It's lifestyle living at its finest with the spoils of Southbank's parklands, restaurants and coffee shops at your doorstep as well as the Princess Alexandra, Mater and Queensland Children's Hospitals all being close at hand.
Excellent private schooling options including Somerville House, St Ita's, St Laurence's and Church of England Grammar School are close at hand. As well as being located in the catchment for the highly sought after, newly completed Brisbane South State Secondary College (BSSSC). Walk to the CityCat and University of Queensland and the CBD is a mere 10 minutes. The Cross River Rail is also well under construction and will provide further convenience in the future.
Being positioned within the Gabba precinct and the guaranteed redevelopment of this area with Brisbane recently being awarded the 2032 Olympic Games will only further under pin the future value of this incredibly rare riverfront offering.
Disclaimer
This property is being sold by auction or without a price and therefore a price guide cannot be provided. The website may have filtered the property into a price bracket for website functionality purposes.

10 James Street, Fortitude Valley QLD 4006
0438 767 377
JUDY GOODGER
0438 767 377
MATTHEW FOOTE
0400 107 707
