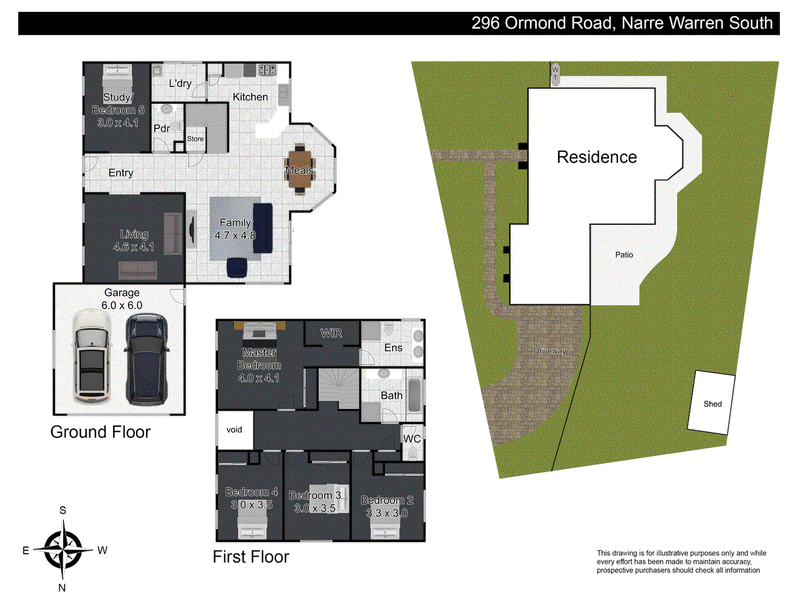$780,000 - $820,000
*Due to government restrictions, open for inspections are being held with no more than 10 people in the house at once (density limits apply) - please call 0456 551 381 to pre-book*
Super-spacious? Check! Comfortable and luxurious? Check! Prime location? Check! Wide 740m2 block with big backyard? Check! Every box is ticked at 296 Ormond Road. The perfect forever home for a growing household, this grand family sanctuary is an absolute must see.
Showcasing standout street appeal in a quiet location, you'll be captivated from the get-go by this property's spectacular high-contrast façade, charming lattice windows, impeccable landscaping and towering tropical trees.
Entering via the stylish screened front door, you're greeted by an expansive light-filled layout that's complemented further by warm neutral tones, 2.6-metre-high ceilings, a wide entry and glossy porcelain tiles.
The impressive lower level is a real treat for a young family, featuring no less than THREE separate living areas. Whether you're relaxing in the cosy lounge room, savouring a delicious home-cooked feast in the open-plan family/dining zone, or enjoying the wonderful versatility of the front-facing rumpus/study/guest bedroom, this elegant abode provides heaps of space for a deluxe laid-back lifestyle.
Positioned conveniently nearby, the wraparound kitchen is fully-equipped for the aspiring chef with its shaker-style cabinetry, gorgeous granite benchtops, dishwasher, built-in electric wall oven and five-burner gas cooktop.
There's also a large laundry and separate powder room, plus a sparkling upper-level central bathroom and four generously-proportioned robed bedrooms with high-quality plush carpets.
The marvelous master is the serene retreat every busy parent dreams of, courtesy of its peaceful sitting area, fabulous walk-in robe and exclusive double-vanity en suite.
Completing this fantastic family sanctuary, premium finishing touches consist of ducted heating, evaporative cooling, split-system AC to the living room, LED downlights, alarm system, NBN connectivity, under-stairs storage, a big bay window to the dining space and blinds throughout.
You'll also benefit from a double garage, additional off-street parking, a large storage shed, water tank, solar panels and superb wraparound entertainer's patio that overlooks the sizeable grassed backyard; perfect for kids, the family pet, a pool or even potential development (STCA)
Adding the icing on the cake is this property's excellent every day convenience. Within a short stroll, a variety of family-friendly amenities can be found, including Casey Central Shopping Centre, Strathaird Primary School, Strathaird Children's Centre, Trinity Catholic Primary School, Narre Warren South P-12 College, beautiful parks, playgrounds, dog parks and local bus routes.
You're also just moments from Westfield Fountain Gate, further prestigious schools (such as Heritage College), Berwick Springs, Narre Warren/Cranbourne/Berwick stations, Casey Hospital, golf courses, the South Gippsland Highway and the Monash Freeway.
Move-in ready and impressive throughout, this is a star find. Don't miss out, secure your viewing today!
General Features
Type: House
Living: 2/3
Bedrooms: 4/5
Bathrooms: 2.5
Indoor Features:
-Ducted heating
-Evaporative cooling
-Split-system AC to living
-Porcelain tiles
-Plush carpets
-Electric oven
-900mm gas cooktop
-Dishwasher
-Alarm system
-LED downlights
-Blinds throughout
-Four built-in robes
-Walk-in robe and en suite to master
-Double vanity to en suite
-Security screen doors
-NBN
Outdoor Features:
-Double garage
-Additional off-street parking
-Water tank
-Storage shed
-Wraparound patio
-Solar panels
-Big backyard
Other Features:
-Deluxe design
-Grand street appeal
-Great location
-Within walking distance of shops, schools, parks and public transport
-Move-in ready
-Sizeable block with potential
All information contained herein is gathered from relevant third party sources. We cannot guarantee or give any warranty about the information provided. Interested parties must rely solely on their own enquiries

Shop 20/400 Narre Warren - Cranbourne Road, Narre Warren South VIC 3805
METIN AZIRET
0439955526
AYESHA THOMPSON
0411808739
