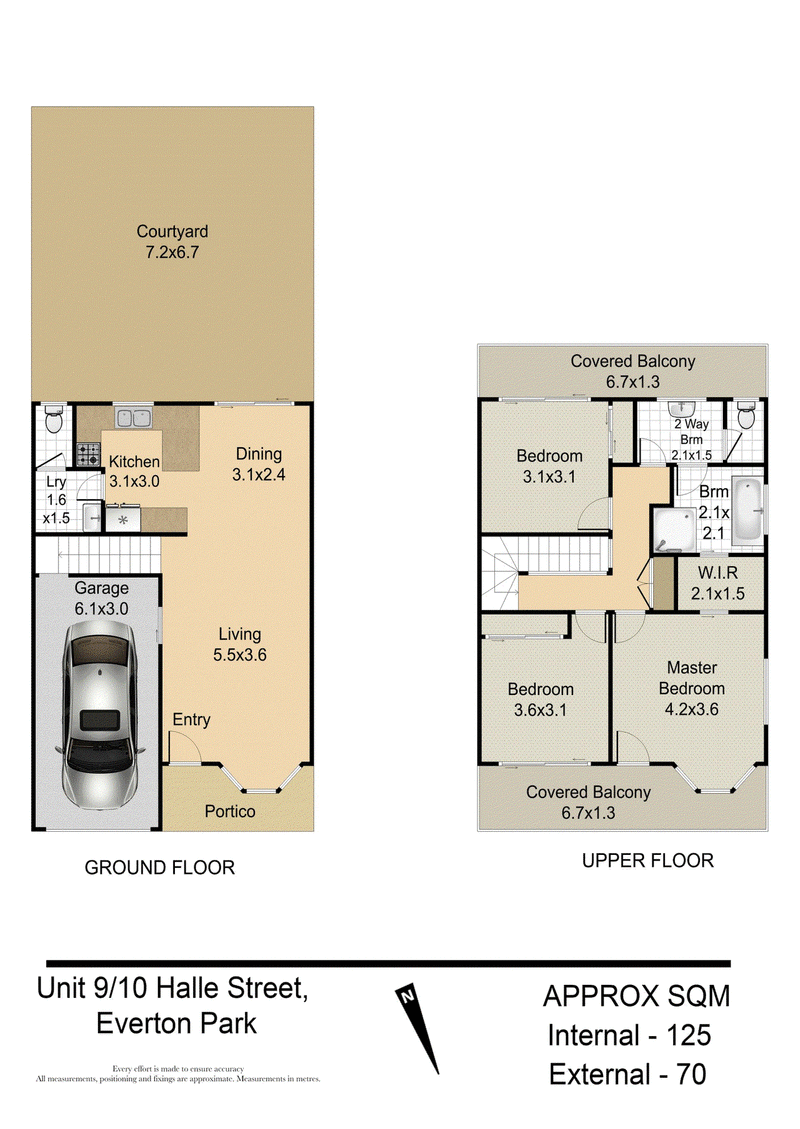FOR SALE
If you've been looking to secure a property that offers you a huge amount of space with everything on a platter, this is perfect. With a pool and tennis court in the complex and all that you need close by, living here presents a low maintenance & easy lifestyle.
The entry takes you through a light filled and very spacious tiled lounge and dining which flows out to a rear paved courtyard. The adjacent modern kitchen includes a dishwasher, electric stove, oven & rangehood, plenty of cupboard space & a window overlooking the rear courtyard. The separate modern laundry and powder room are just off the kitchen. Downstairs also has internal access from the garage.
Upstairs leads you up to three big bedrooms, two with built-in robes, and the main with a walk-in wardrobe. The oversized bathroom is accessed via both the master bedroom & hallway. Many in the same complex have converted this to two separate bathrooms (which would be done subject to Body Corporate approval). All bedrooms have a balcony, fans and air-conditioning, and the rear bedroom steps onto a balcony overlooking the City. Riverfire can be easily enjoyed from the comfort of your own home this year!
If you're new to Everton Park, it is a popular and thriving suburb with a lot to offer including the fabulous Everton Plaza dining precinct which includes Communa Cantina, Tetto Rooftop Bar, Stellarossa, 5 Boroughs & The Banh Mi House to name a few (a 5 minute walk). The Neighbourhood Market (local grocer), Coles & Woolworths along with a range of other specialty stores are also in the same vicinity. If you enjoy getting to parks, Teralba Park - 26 hectares of green space is 900m away and offers a fantastic kids playground, a new Ninja Warrior Course coming shortly, and a half basketball court plus an abundance of beautiful old trees & walking tracks. The bus stop is just around the corner, Everton Park State School is 700m & Everton Park State High School is 1700m. It's also only a 10 minute drive to both Westfield Chermside Shopping Centre and Prince Charles Hospital.
Features:
• New kitchen & Laundry
• City views from back bedroom
• 2 Levels - bedrooms & main bathroom upstairs
• Second toilet downstairs
• Internal - 125m2 / courtyard & balconies - 70m2
• 2 Car spaces - one open air, other remote lock up
• Solar Panels - 4.5kw system
• Fully screened
• Split system air-conditioning throughout
• Pool (with toilet facilities), Tennis Court & BBQ area in complex
• Body Corporate $460 per quarter (approx.)
• Council Rates $348.25 per quarter (approx.)

562 Samford Rd, Mitchelton QLD 4053
07 3505 4444
EMILY MAGEE
0410140105
