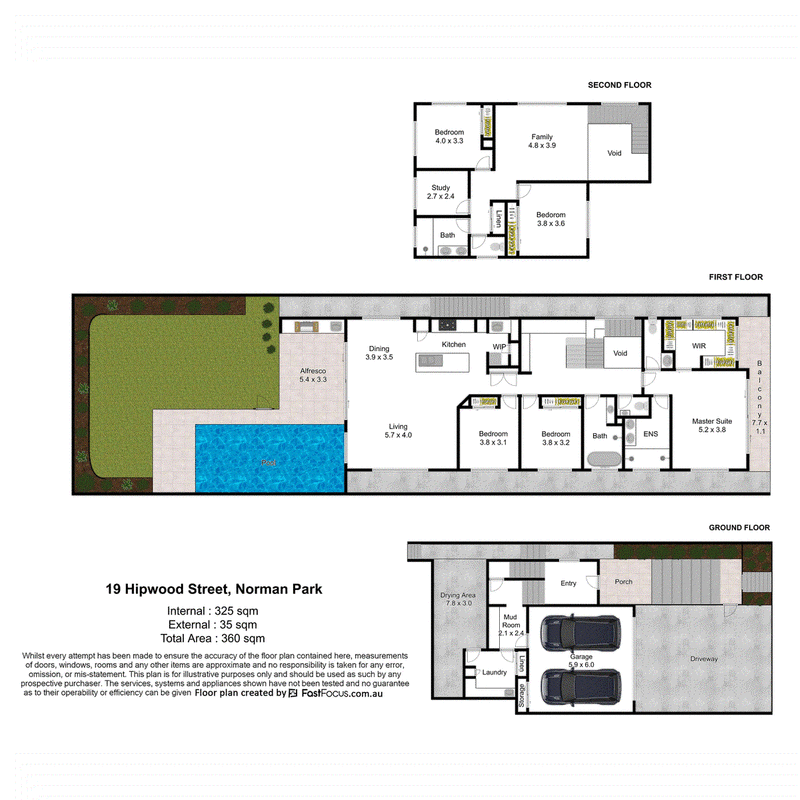Auction
Auction
Auction Location: On - Site
An exquisite new build capturing a north-easterly aspect, this exclusive residence was designed to take advantage of its elevated position, natural light and sweeping suburban vistas.
A residence of elegance, refined luxury and spacious interiors, its premier position captures captivating sunsets and majestic views across the surrounding landscape.
Unveiling practicality and functionality over three levels for effortless living and entertaining, the home is comprised of 2.7m high ceilings, soaring voids, glass walls, picture windows, and interiors adorned with a blend of crisp white walls, stylish timber floors and plush carpeting.
An entertainer's oasis, the main living level reveals a free-flowing kitchen, lounge and dining area. Separated by large sliding glass doors, this inviting living space extends out to a private alfresco terrace boasting an outdoor kitchen with a built-in Beefeater BBQ, lush lawns and a glass-framed saltwater swimming pool.
Adorned with beautiful stone benchtops and matching splashback, the gourmet kitchen is appointed with feature panelled cabinetry and an open design that connects seamlessly with the indoor living and outdoor entertaining zones.
Five light-filled bedrooms and a study span two of the home's levels and are serviced by three luxurious bathrooms showcasing brushed gold fittings and separate powder rooms.
Additional property highlights:
- Miele kitchen appointed with dual ovens, gas cooktop and an integrated dishwasher
- Integrated bin, butler's nook and a large stone island with double-sided storage
- Bar area on the main living level featuring stone benchtops, Vintec wine fridge, wine rack and timber bench seating, allowing you to sit and admire the soaring void over the staircase
- The opulent master suite with remote controlled block out blinds, reveals a private balcony capturing north-easterly views across the suburbs
- Walk-in robe/dressing room with a glass jewellery display and an exclusive ensuite adorned with a double rainfall shower, double wall shower and dual vanities
- Two additional bedrooms on this level are serviced by the main bathroom featuring a wet area and deluxe freestanding bath
- The upper level hosts a second living area wrapped in walls of glass to enhance the scenic views
- Two upper level bedrooms and a study serviced by a third bathroom boasting dual vanities
- Zoned ducted air-conditioning, alarm system and Dorani video intercom
- Double car garage with high clearance, epoxy floors and built-in storage
- Mudroom leading off the garage and into the laundry featuring stone benchtops
- Pedestrian side access and a large courtyard storage area
- New build completed January 2021
Presenting an exclusive lifestyle in an esteemed suburb, this captivating residence is only 100m from Norman Park State School, 500m from Norman Park Kindy and within walking distance of cafes, restaurants, parks and transport. Less than 15 minutes to the CBD, 4 minutes to Lourdes Hill College and 6 minutes to Churchie Grammar School, this elevated home is most deserving of an inspection.
Disclaimer:
We have in preparing this advertisement used our best endeavours to ensure the information contained is true and accurate, but accept no responsibility and disclaim all liability in respect to any errors, omissions, inaccuracies or misstatements contained. Prospective purchasers should make their own enquiries to verify the information contained in this advertisement.

27 Logan Road, Woolloongabba QLD 4102
0404 056 564
DENIS NAJZAR
0438 457 599
BEN CROFT
