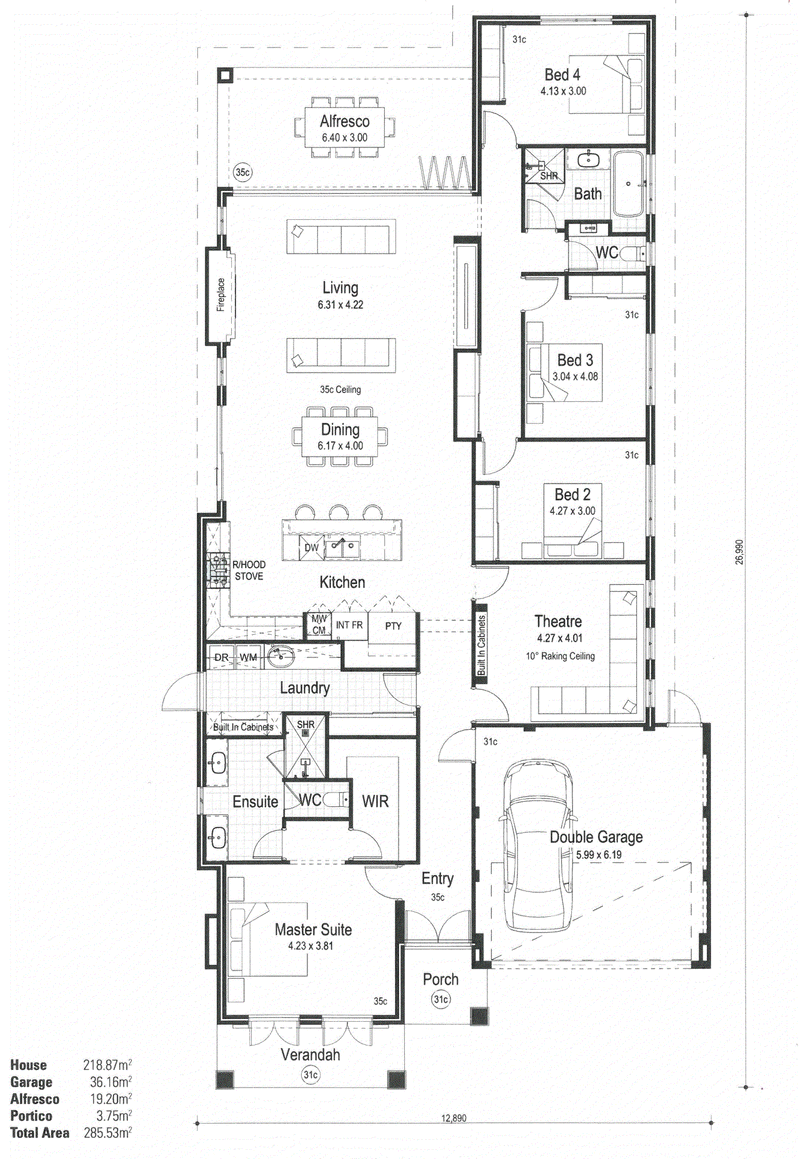UNDER OFFER
Become the new owner of 'The CHALET', a stunning 4 bedroom 2 bathroom ex-display residence by Redink Homes in Alkimos Beach Estate. This spectacular home occupies a fabulous position amongst other quality properties, and features a contemporary and functional design that feels as good on the inside as it looks on the outside. Delivering a stylish and modern luxury so close to the surf and sand, as well an emphasis on cutting-edge design and quality, this outstanding home is sure to please all buyers!
Warm and inviting this beautifully presented home offers a spacious open plan living area and modern design, complete with theatre room and generous sized bedrooms. Boasting a sleek and stylish kitchen with all the mod-cons, quality fittings and fixtures, high ceilings throughout and complete with an easy care outdoor entertaining area, you will be impressed with what is on offer.
Live the coastal lifestyle you've always dreamed of right here in the popular and award-winning Alkimos Beach Estate. Ideally located within walking distance of the beach (approx 900m), Alkimos Beach Primary School (approx 150m), St James Anglican School and the ever-growing Gateway shopping precinct making it easy to live a convenient and relaxed coastal lifestyle.
Call today for YOUR inspection of this impressive home as this one will not last long!
Key features include:
* Decked front porch and verandah with timber lining
* Double glass doors to entry with 35c high ceilings
* Enormous master bedroom inc huge walk-in robe with designer custom fit out and ensuite bathroom with double stone topped vanities, double size shower recess with frameless shower door and double shower heads, toilet and full height wall tiling
* Well-appointed laundry inc stone benchtop, overhead cupboards to laundry cabinets, washing machine and dryer recess, built in sink and loads of additional storage and cupboard space
* Theatre room inc feature raked ceilings and glass doors
* Light, bright and open-plan living, dining and kitchen area, complete with 35c ceilings, quality flooring and a feature stone clad fireplace
* Designer kitchen inc walk-in pantry, overhead cupboards and soft closing drawers, integrated fridge built into cabinetry, built in microwave and coffee machine, 900 mm s/s rangehood over 900 mm s/s freestanding cooker, island bench with double s/s sink, dishwasher recess and breakfast bar with 20 mm essastone benchtop as well as loads of storage and bench space
* King size 2nd/3rd/4th bedrooms inc fully fitted double sliding door built-in robes
* Stylish and sleek 2nd bathroom inc frameless glass shower screen, stone topped vanity, bath and full height wall tiling, separate 2nd toilet/powder room
* Living area with seamless outdoor access via bi-fold glass doors to a fabulous alfresco entertaining area with feature timber lining and a landscaped, paved and easy-care rear yard
* Double lockup garage with remote control sectional door, internal shopper's entry and quality concrete aggregate driveway
* Fully ducted Daikin reverse cycle air-conditioning
* Feature downlighting and stylish light fittings
* Security alarm system, solar power panels, instantaneous gas hot water system
* Built 2016 by Redink Homes on a low maintenance 420 sqm (approx) block

Unit 1, Ocean Keys Commercial Centre, 1868 Marmion Avenue, Clarkson WA 6030
08 9407 7211
JOE MORROW
0452 247 287
