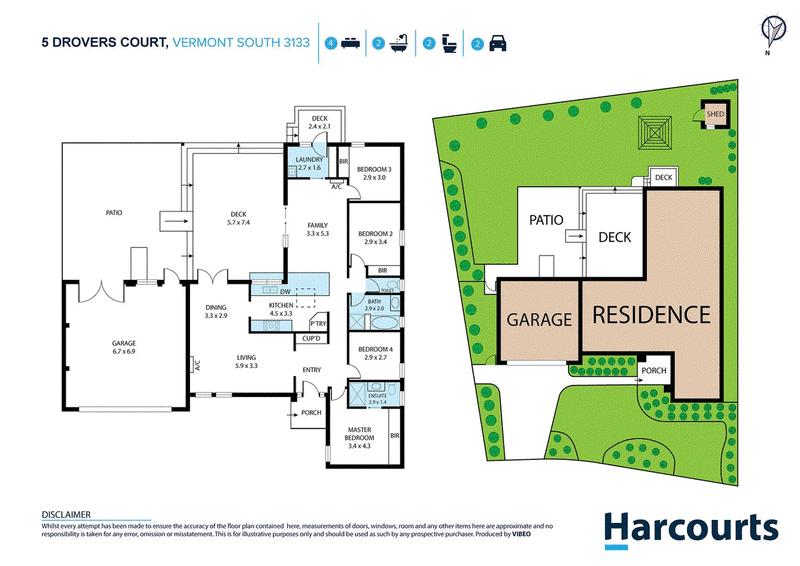Under Contract
Please ensure you register your attendance before arriving at the inspection. Note we are limited to 10 people per an inspection time.
Perfectly oriented north to take in plenty of natural light, this family friendly floor plan welcomes you with 2 bright living areas, zoned bedrooms at either end of the hallway and a magnificent high-roofed deck for outdoor entertaining.
Stylishly updated with rainfall showers in the bathrooms, an elegant stone top kitchen with a serving window, and the soft feel of engineered floating floors, this fully featured home promises an easy living lifestyle a short walk away from Weeden Heights Primary and Vermont South Shopping Centre.
With a living room either side of the kitchen, and double doors drawing across from the dining room to the deck, there's abundant space here for the growing family.
Two modern bathrooms impress with timeless white subway tiles and contrasting charcoal floor tiles - with an ensuite to the front master bedroom and the family bathroom servicing 3 further bedrooms.
Some of the exclusive features include a formal entrance with its own cloak room, fresh white paintwork throughout, and a double garage with drive through access to park an extra car or trailer in the back yard.
This is a chance at a spacious and beautifully presented family home close to schools, shops and parks including Camelot Rise Primary, Weeden Heights Primary, Highvale, shops and restaurants at Vermont South Shopping Centre and The Glen, with bus and tram connections to Burwood One Plaza, Burwood Brickworks, Deakin University, and the city.

505 Burwood Highway, Vermont South VIC 3133
03 9886 1008
JIMMY LU
