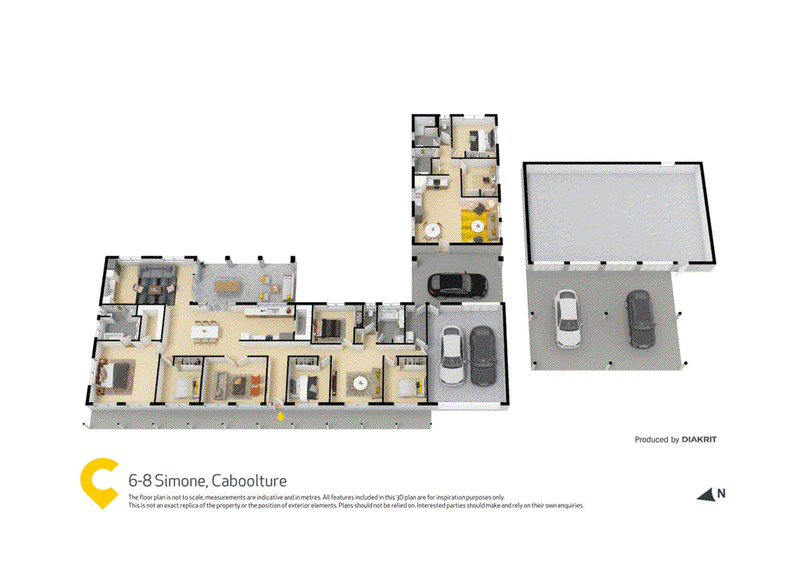SOLD - 990,000 - 14/09/2021
Whether you are looking for a family home, room for the extended family or plenty of space for the "big boy" toys, it is all here! Situated in a quiet location on a massive 4,245m2 fully fenced block, this home is sure to impress.
All under one roof, but separated by a covered breezeway, this property offers a five bedroom home with a two bedroom granny flat. A massive seven bedrooms in total!
The master suite in the main home is located away from three of the four other bedrooms and is oversized with a generous walk-in wardrobe fitted with plenty of drawers and hanging space. The open-plan ensuite is well planned with double vanity with stone benchtops, a double shower, and a generous bath.
The kitchen overlooks the large undercover outdoor entertaining space and joins the large dining area making a great space for entertaining family and friends. The well-appointed kitchen offers stone benchtops, a large 900mm wide electric oven with ceramic cooktop, Miele dishwasher, plumbed fridge, and a large walk-in pantry.
The games room also opens onto the outdoor entertaining space and offers a wet bar with ample storage and stone benchtops. A separate media room with double doors is a great space to close yourself off from the rest of the home and enjoy the ultimate movie night.
The additional four bedrooms all have built-in wardrobes are generous in size, with three located at the other end of the house from the master near another spacious living room; which would make a great teenagers retreat or children's play area.
The main bathroom, toilet and laundry are all separate spaces. The main bathroom offers a generous size bath, separate shower and vanity complete with stone benchtop. The laundry is well designed with ample bench space and plenty of storage.
A covered breezeway joins the main home with the granny flat. This breezeway is a great space and could be used as car accommodation, undercover clothes airing space or as an entertaining area for the granny flat.
The granny flat offers two good sized bedrooms, a large open-plan lounge, dining, and kitchen. The kitchen is well appointed and offers stone benchtops, electric oven and ceramic cooktop and a dish drawer. The bathroom, toilet and laundry are all separate spaces and are generous in size.
Situated at the back of the property is a massive 15m x 9m powered shed with four roller doors and a large 12m x 9m carport is attached to the front of the shed. Great for a Tradie or easily converted to the ultimate "Man Cave". Located next to the shed are two 9000L rainwater tanks and a 9m x 5m greenhouse, a great addition for the keen gardeners.
At a Glance
Main Home
5 Bedrooms
2 Bathrooms
3 Living rooms
Large dining room
2 Car lock-up accommodation, 9m x 6m, with rear roller door
Large laundry with ample storage
Ducted air-conditioning
900 Wide oven and cooktop
Dishwasher
Stone benchtops throughout
Security screens throughout
Granny flat
2 Bedrooms
1 Bathroom, with separate toilet
Kitchen with stone benchtops, dish drawer
1 Living room
1 Dining room
Separate laundry
1 x Undercover car accommodation
Split system air-conditioning
Security screens throughout
Other
Solar system - 3kW system with a 5kW Inverter
Solar hot water system - 450L Thermasun
Large 4,245m2 block, fully fenced
15m x 9m shed - single phase power
12m x 9m carport
2 x 9000L water tanks
9m x 5m greenhouse
HSTP (Home Sewerage Treatment System) Everhard, Advanced Bed & Breakfast Aquanova
With so much on offer and in a great location, do not miss out on the opportunity to make this your new home!
Information contained on any marketing material, website or other portal should not be relied upon and you should make your own enquiries and seek your own independent advice with respect to any property advertised or the information about the property.

10A/27 Discovery Drive, North Lakes QLD 4509
07 3482 4111
MELANIE HOLLOWAY
0403000493
