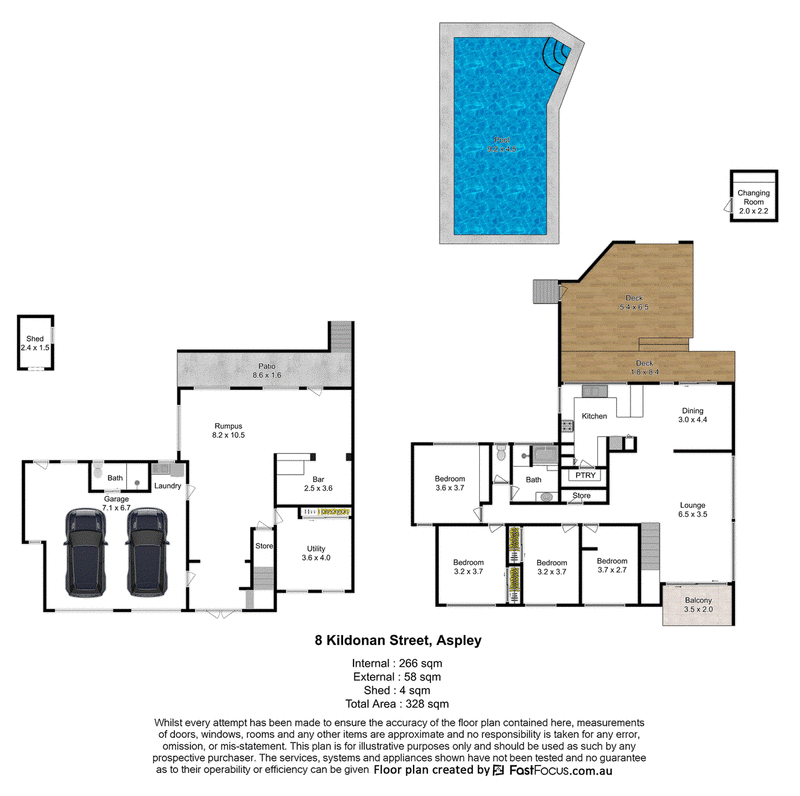UNDER CONTRACT
Positioned on an 921sqm block with an eastern outlook is this beautiful two storey family home in the north-Brisbane suburb of Aspley.
Double entry doors open into the foyer which flows seamlessly through to the downstairs living areas of the home. There is a large downstairs carpeted living room and adjacent tiled bar area with a plumbed sink and storage, as well as a sitting area with access out to the backyard. There is also a utilities room with built ins and split system air conditioning and a separate laundry and bathroom accessed via the garage.
On the upstairs level of the home are multiple living areas as well as the bedrooms and family bathroom. The stairs open to the large upstairs living room with beautifully polished hardwood timber flooring, split system air conditioning and access to the front balcony, overlooking the front yard. Adjacent to the living room is the meals area with access to the outdoor undercover entertaining area. The beautiful chef's kitchen has a breakfast bar, double bay sink, walk in pantry, electric cooktop, dishwasher, quality appliances and ample storage. To the left of the stairs, a hallway leads to the bedrooms. There are two bedrooms with built ins as well as an additional bedroom with polished timber floors. The master bedroom has drawers and bench space and a ceiling fan. Central to the bedrooms is the family bathroom with shower, elevated bathtub with mosaic tiles, single bay vanity with ample storage and separate toilet.
To further compliment this beautiful home a pool house or dressing room by the large pool with a spotlight and gazebo area and a seating area with a barbeque area, surrounded by exotic landscaped gardens and providing multiple areas for entertainment.
The home is located approximately 15 kilometres to the Brisbane CBD and 16 minutes to the Brisbane Airport via the Airport Link Tunnel. The home is close to public and private schools including Craigslea State High School and Aspley State School and is only a short distance away from public transport and nearby parks including Marchant Park. It is also only a short drive to Westfield Chermside, which offers a plethora of entertaining, dining, and retail options.
Key Features
Upper Level
- Master bedroom with ceiling fan & built-in drawers/bench space
- 2nd Bedroom with built ins
- 3rd Bedroom with built ins
- 4th Bedroom/Office
- Family bathroom with shower, elevated bathtub with large vanity & ample storage
- Separate toilet
- Kitchen with electric cooktop, WIP, breakfast bar with quality appliances & ample storage
- Meals area
- Living room with split system air conditioning & covered balcony
Lower Level
- Large Rumpus room
- Utility room with built ins & split system air conditioning
- Bar area with plumbed sink & storage with access to the backyard
- Covered patio
-Bathroom
- Undercover outdoor entertaining deck
- Large saltwater pool with gazebo & floodlights
- Outdoor changing room
- 3,000L water tank
- Tool shed
- Side access
- 2 Car accommodation
- 921sqm block, fully fenced back yard
- Close to shops
- Close to public transport
- Close to major shopping centres
- Walking distance to bike paths & walkways

1,5 Canopus Street, Bridgeman Downs QLD 4035
+61 (7) 3353 7600
SONYA TRELOAR
MITCHELL HOLMES
0499011904
