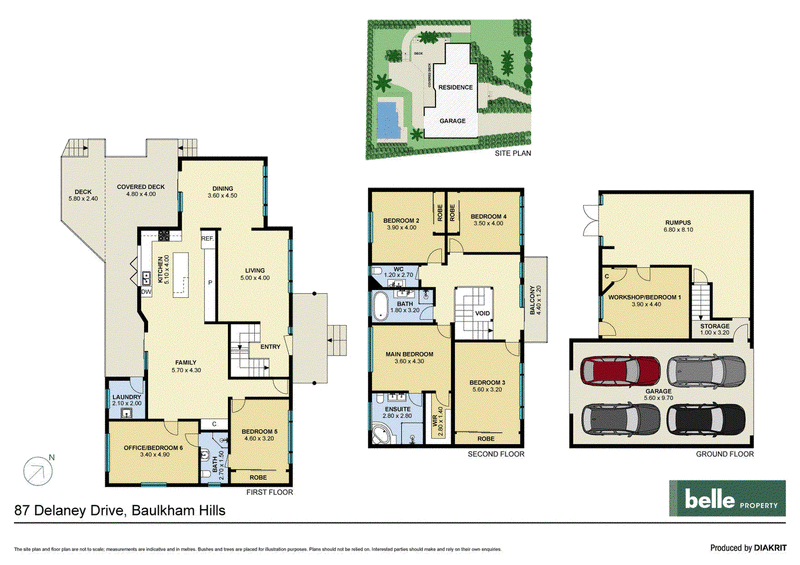Auction
SOLD $2,000,000
Encapsulating the very best of Hills living, this beautifully transformed residence offers the space, style and lifestyle craved by families. Framed by gorgeous landscaping and with commanding elevated position, the home opens up to an inviting interior drenched in natural light. The stylish décor extends over three levels and features bamboo flooring and plantation shutters. Designed for entertaining, the main living area seamlessly flows out to an expansive rear deck overlooking the mosaic tiled swimming pool. Wake up to panoramic Blue Mountains views from the master retreat located on the upper level, complete with a spa ensuite.
- Nestled on a 754sqm block featuring sweeping district and leafy outlook
- Multiple living zones including formal lounge and dining, family room
- Sleek high end designer kitchen with stone island and huge pantry wall
- Gas cooking, quality appliances including double ovens, servery window
- Four light-filled bedrooms on upper level, all with built-in wardrobes
- Additional guest bedroom is located on the main floor with an ensuite
- Fabulous downstairs games room, large store, wine cellar, garden access
- Oversized four car automatic garage, huge storage for bikes and kayaks
- Just a five minute drive to Norwest Metro Station and shops, walk to buses
- Access to some of the hills finest Schools, easy stroll to the Coolock Cres Reserve

10/3-9 Terminus Street, Castle Hill NSW 2154
02 9899 7997
ANDREW MCDERMOTT
0410 598 397
KELLIE BURNS
0416 238 677
