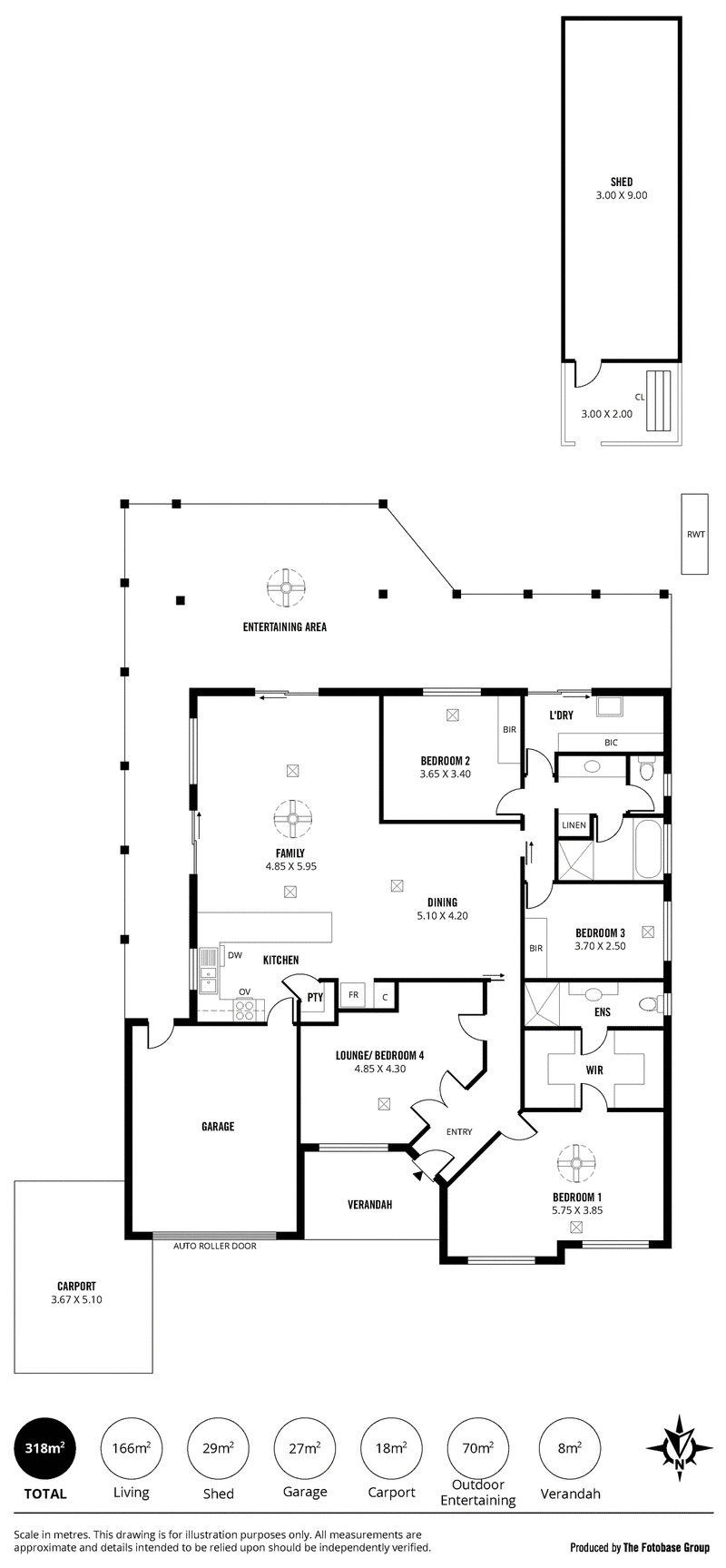Under Offer
Situated on a large 964 sqm (approx.) allotment in a prime location overlooking the river, this attractive contemporary design home is sure to impress families in search of a beautifully presented home, in a picturesque dress-circle location.
From the well-designed layout which features stylish neutral décor throughout, the beautifully designed and maintained gardens, through to the surprise section of side-yard space included in this large allotment (accessible from the 2nd driveway this area is big enough to kick a football!), this lovely home offers something for every member of the family and is ready to simply move in and enjoy.
Add a superb location with a village community feel, where you can take a short walk to the Market Square Reserve, local hotel, primary school, football club, and many other facilities, all to the relaxing background sounds of the local birdlife. Be within quick and easy access to the Southern Expressway, local train station, superb southern beaches, and the local winery region - It's all here .... a beautiful home ready to simply move in and enjoy, all in a location that is sure to tick the boxes.
Immaculate throughout, comprising exceptional family accommodation with a versatile design currently utilised as a generous 3BR layout, or option to have a large 4th bedroom (in lieu of lounge) if required. The spacious master suite, with a picture window view to the front, features a lovely modern en-suite and large walk-in robe, and there are built-in robes fitted to the 2nd and 3rd bedrooms.
There's generous space for the family with 2 separate living areas including a lounge room off the front entry. So popular with modern design, the layout of the home flows seamlessly through to the central casual meals area and onto the open-plan family room which looks out over the beautiful backyard and outdoor entertaining area.
The lovely well-appointed kitchen, which overlooks the living and casual meals, comes fitted with loads of cabinetry for storage, a dishwasher, gas cook-top, semi-walk-in pantry, and a large breakfast bar perfect for casual morning meals.
Other internal areas include an immaculate 3-way family bathroom with spa bath and separate w.c. The separate laundry features excellent built-in storage, and for year-round comfort, the home comes fitted with ducted reverse cycle air-conditioning.
Outside offers some very impressive features too! The outdoor entertaining area provides a lovely covered area where you can entertain all year round overlooking the beautifully maintained gardens which feature a delightful selection of fruit trees.
Covered parking includes a garage under the main roof with a remote entry roller door (garage has direct access through to the kitchen, as well as a separate door to the backyard), and a side carport for additional undercover parking. A good size powered shed, and handy two driveway access with an abundance of off-street parking ideal for boat, caravan, trailer, and with plenty of yard area left-over with potential for many options to consider (subject all necessary consents).
In all, a beautifully presented home with many extras, situated in a lovely location. Be quick!
Phone Alan of Raine & Horne Morphett Vale for further details. RLA144653.
EER (Energy Efficiency Rating):

176 Main South Rd, Morphett Vale SA 5162
08 8384 3888
ALAN GOBEC
0403987853
