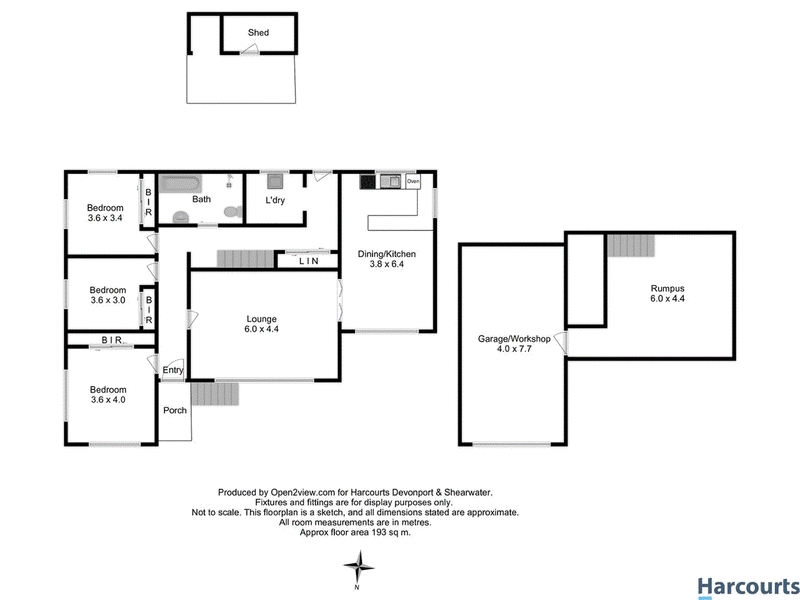Offers over $299,000
If you are looking for a spacious, solid 3 bedroom brick and tile home in a premium location then this could be the property for you. . The home is in original 1960's condition and crying out for a complete makeover and in a premium area like this - it would be money well spent! Positioned in an elevated position on a 675m2 North facing block and comprising spacious open plan kitchen, dining &living area, three large bedrooms all with built-in robes and a spacious bathroom suitable for disability access. There are two driveways - one on the eastern side of the property leading to a single under-house garage which has an adjacent rumpus room and heaps of space for a workshop - the downstairs area can also be accessed via an internal staircase. The second driveway is on the western side of the property and provides handy back yard access. Upstairs you will find the sundrenched open plan living area, all bedrooms and the bathroom.
The front door is accessed via stairs and a landing with original wrought iron balustrade. The front garden consists mainly of lawn with a few shrubs and would be the perfect space to create a beautiful garden. The owner has clearly enjoyed a private backyard with a cosy outdoor entertainment area complete with fire pot adjacent to a quaint garden shed with stable door which could easily convert to a retreat or playhouse. There are plenty of established trees and shrubs on the lawn, creating extra privacy and shade giving the kids a great place to run around. Properties in this area are tightly held - call your agent Julie Gale to arrange an inspection.

21 Fenton Way, Devonport TAS 7310
03 6423 2500
