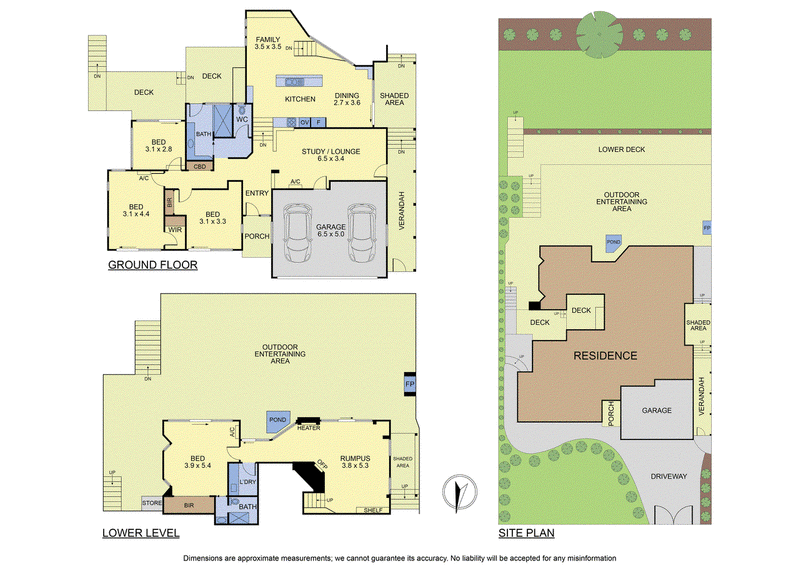$850,000 - $935,000
Behind the bluestone walls, iron gates, and well-manicured gardens rests one of the most unique homes that Upwey has to offer. Four bedrooms, two bathrooms, three living spaces and one of the largest outdoor entertaining areas you're sure to find.
Allow yourself to be bathed in natural light from the moment you step through the front door with the clever positioning of skylights and windows at every corner. Exposed stone and timber feature throughout the home offering a very rustic aspect. Resting at the heart of the home is a contemporary kitchen; finished with quality appliances, blue tiled splashbacks, soft-close cabinetry and a natural timber island bench which doubles as a breakfast bar. All bedrooms are generous in size and are accompanied by glass sliding doors providing access to adjoined deck areas. The neighbouring main bathroom bestows stunning views of nearby parkland which can be seen from the comfort of the bathtub offering a truly unique sanctuary nestled in the heart of the bush. The master boasts en-suite and large BIR. Multiple living spaces are conveniently placed throughout, allowing for even the largest of families to find their privacy when necessary. The main living space offers direct access via a glass sliding door to the vast outdoor entertaining area, yielding 270-degree views of the nearby Birdsland Reserve. Fixed with an outdoor fireplace and access to a further lower deck space & sizable flat, private yard providing plenty of space for even the four-legged members of the family to run and play.
Highlights include: split system heating cooling throughout, a laundry, linen press storage and double remote garage with internal access. Perfect locale just a short stroll to Upwey South Primary School, Upwey South Preschool, Birdsland Reserve and only moments to Tecoma & Upwey Stations, Upwey main street shopping and cafés.
To view the Statement of Information please use the link below:
https://drive.google.com/drive/folders/1qRJVVcpmm-wF9XslEU4qzTyD58XmOfMM?usp=sharing

5/1849 Ferntree Gully Road, Ferntree Gully VIC 3156
JOSH NOSKE
0437458510
