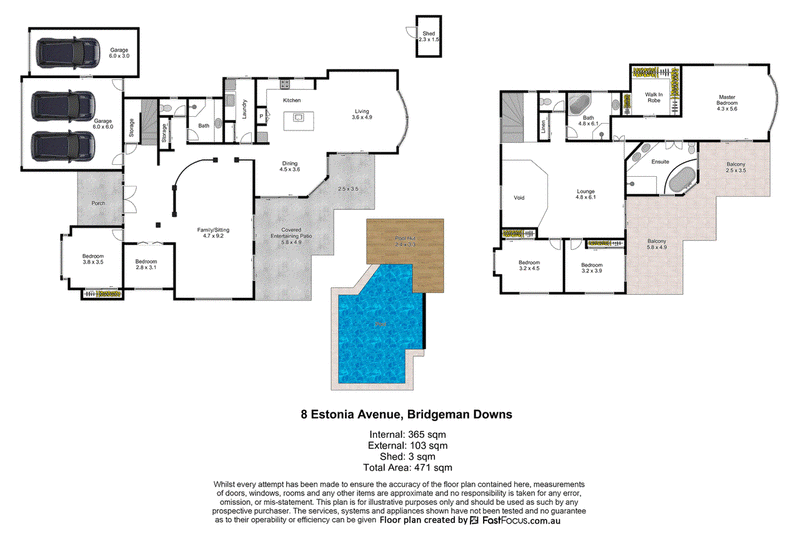UNDER CONTRACT
Situated in the Travorten Estate in Bridgeman Downs, this home has a stylish street presence with the wow factor!
This stunning property is complete with five bedrooms and multiple living zones to accommodate the whole family. The beautiful solid oak double entry doors open to the large entry foyer with a magnificent void, opening up the space to create a grand entrance. To the right of the entry is a bedroom or study with timber flooring, plantation shutters, split system air-conditioning and a ceiling fan. There is also a second bedroom with timber flooring, plantation shutters, split system air-conditioning, a ceiling fan, and built-in cupboards. Adjacent to the foyer is the large family or sitting room with timber flooring, split system air-conditioning, 8.2-foot ceilings and timber sliding doors which flows seamlessly to the outdoor entertaining area and pool for the ultimate indoor/outdoor entertaining experience.
The home boasts a newly renovated open plan Hamptons inspired kitchen, dining and living room. This recently renovated kitchen is complete with stone benchtops, island bench with breakfast bar, vast amounts of storage throughout with soft close doors on all cupboards and drawers, large double pantry and quality appliances including Smeg oven, dishwasher and 600mm Ariston electric cooktop. Adjacent is the living room and dining room which both open to the large entertaining area, which wraps around the exterior of the property and overlooks the pool area, making this property an entertainer's delight! Also on the downstairs level of the home is a bathroom with shower, laminate top vanity with ample storage underneath and separate toilet, as well as a laundry.
The staircase opens to the large upstairs living room with split system air conditioning and sliding doors which open to the large undercover balcony area, overlooking the pool. The two large bedrooms have built-ins, ceiling fans and split system air-conditioning. Double entrance doors open to the large master bedroom with a generous sized walk in wardrobe, ceiling fan, split system air-conditioning, sliding doors which open to the balcony. The large ensuite boasts a spa bath, shower and double basin vanity with ample storage underneath. Central to the bedrooms is the family bathroom with bathtub, shower, single basin vanity with laminate tops and separate toilet.
To further compliment this beautiful home is the covered downstairs entertaining area with lighting and a ceiling fan, stunning pool area with a saltwater pool, water feature and a Bali style pool hut with room for the parents to relax under while the kids play in the pool, as well as manicured gardens surrounding the home.
Situated on an 800sqm block, this stunning home is approximately 15 kilometres to the Brisbane CBD and 25 minutes to the Brisbane Airport via the Airport Link tunnel. The home is also close to both private and public schools and just a short drive to Westfield Chermside, which offers a plethora of retail, dining, and entertainment choices.
Key Features
Upper Level
-Master bedroom, ensuite, WIR, ceiling fan & split system air conditioning
-Bedroom 2&3 with built-ins, ceiling fan, split system air conditioning
-Lounge/living area with access to large, covered balcony.
-Family bathroom with shower and large bath
-Powder room
Lower Level
-4th Bedroom with split system air conditioning, ceiling fan & built-ins
-5th Bedroom with split system air conditioning & ceiling fan
-Formal lounge & dining room, 8.2ft ceiling, air conditioning
-Renovated kitchen with stone benchtops & quality European appliances
-Dining room
-Living room
-Family bathroom
-Powder room
-Fully fenced block
-Plantation shutters throughout
-Security screens on selected doors and windows
-Covered entertaining area with ceiling fan & lighting
-Swimming Pool with water feature (Salt)
-3 Car garage (capacity for an additional 3 car spaces within the electric gate)
-Garden shed
-VacuMaid
-Security system
- 6 plus KW of solar
-3000L water tank
-800sqm block
-Close to Schools
-Close to Parks
-Close to Shops
-Close to Public Transport

1,5 Canopus Street, Bridgeman Downs QLD 4035
+61 (7) 3353 7600
SONYA TRELOAR
JOSHUA BAKER
0404007766
