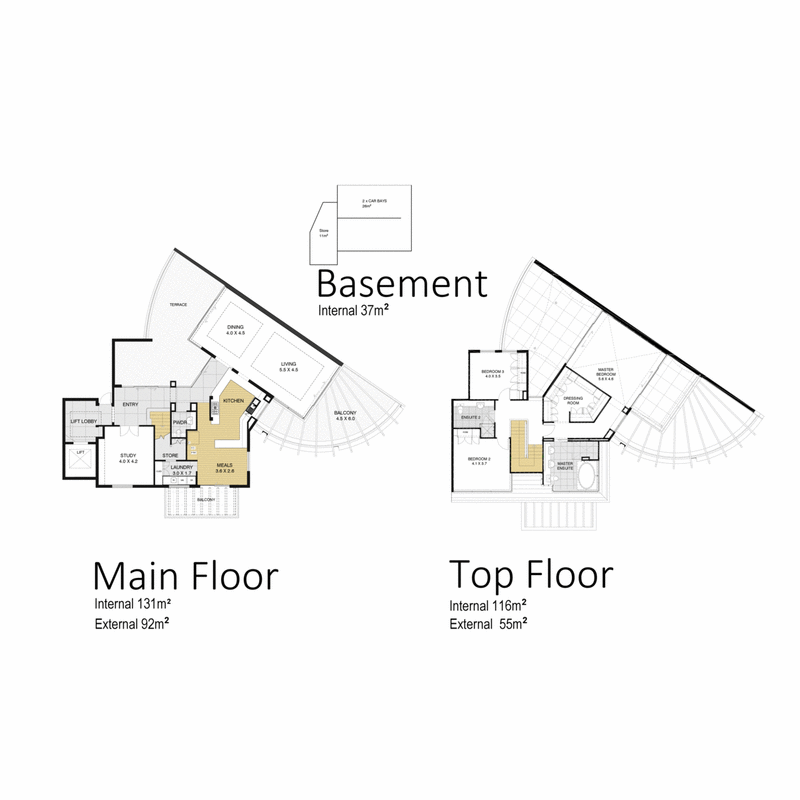Sold
Enviably situated within the immaculate "Upper Eastside Apartments" complex - East Perth's premier corner development - this spectacular 3 bedroom plus study, 2 bathroom plus powder room, two-level apartment over 431sqm will take your breath away with its stunning modern finishes and picture-postcard 270-degree panoramic views of our city skyline, the gorgeous Swan River and Darling Ranges.
The expansive eastern balcony on the lower level enjoys sweeping views of the Matagarup Bridge, Crown Towers complex, and beyond, accessible via a spacious open-plan living and dining area that is carpeted for complete comfort. Extending out to a fabulous covered entertaining terrace on the western balcony, the entertainment area features a built-in gas barbeque with granite tops and a double-door under-bench wine fridge. Gleaming American Oak timber flooring graces a custom-designed kitchen where integrated European Miele and Gaggenau appliances (inclusive of a gas cooktop, range hood, oven, microwave and a dishwasher) meet sparkling 40mm-thick Caesar Stone bench tops. The separate casual meals area has its own balcony featuring city views. Also downstairs, you will find an impeccable floor-to-ceiling marble powder room, as well as a spacious private study behind the tranquility of double doors.
Upstairs, the sumptuous master-bedroom suite with high vaulted ceilings and access to balconies either side, boasts a deluxe walk-in dressing room with ample built-in storage and drawer space, as well as a luxury private ensuite bathroom, comprising of twin 'his and hers' stone vanities, a shower, a built in oval spa, and a large corner window overlooking views of the Swan River.
The complex plays host to a communal indoor gym, pool and spa area - and also has an electric sauna for residents to enjoy. Two adjacent parking bays and an allocated storeroom are hidden away in the basement and securely out of sight to passers-by.
Walk to the river and the world-class Optus Stadium whilst also capitalising on a very close proximity to gourmet local restaurants, popular coffee shops, trendy boutiques, free public transport, lush parks and cycle ways, and the City of Perth at your doorstep. This is apartment living of the absolute highest order!
Features include:
- Private lobby entrance to the property
- Renovated and glamorous interiors
- Quality Italian marble tiling
- Coffered ceilings with feature down lighting
- Open-plan living and dining area
- Renovated kitchen and casual meals space
- Tiled balconies and terraces with 270 degree views
- Outdoor built-in gas barbecue and wine fridge for entertaining
- Walk-in dressing room to master suite
- Upstairs main bathroom, complete with a shower, toilet and stone vanity
- Separate laundry with a double-door storage cupboard
- Additional store/wine cellar
- Under-cover basement parking for two vehicles
- Separate basement storeroom
- Communal indoor gym, pool, spa and sauna area
- Ducted reverse-cycle air-conditioning
- Integrated audio speakers to ceiling
- Live-in caretaker attends to security and daily duties
- The eight-storey complex (with only 30 apartments) is designed by the renowned Neil Cownie Architects group
- Walk to Matagarup Bridge, Crown Towers at Burswood, and the new 'Optus' Stadium
Points of Interest (all distances approximate):
- 60m to the nearest bus stop - also close to free local CAT public-transport services
- 150m to Victoria Gardens
- 180m to Gloucester Park
- 200m to the Swan River
- 450m to Claisebrook Cove
- 1.1km to Claisebrook Train Station
- 2.4km to Perth CBD
- 900m to Optus Stadium (via Matagraup Bridge)
- 2km to Optus Stadium (via Trafalgar Bridge)
Rates & Dimensions:
- Council Rates $3,412.00 pa
- Water Rates $1,791.76 pa
- Strata Admin $3,870.00 pq
- Strata Reserve $806.25pq
- Total Area 431sqm (approx.)
- Internal Area 247sqm
- Outdoor Area 147sqm
- Storeroom 11sqm

Shop 30, 82 Royal Street, East Perth WA 6004
(08) 9325 0700
BRENDAN SMITH
0420 217 818
SHARON SMITH
0405 814 948
