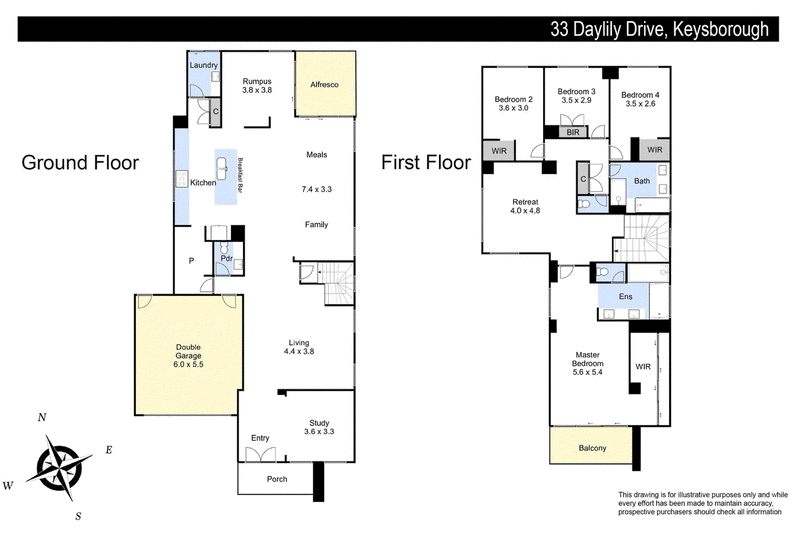Private Sale $1,230,000 - $1,330,000
Statement of information is located at https://s3-ap-southeast-2.amazonaws.com/zenu/LISTING_IMAGES/327-1517330/36fc6eec-1e5c-4cf2-84b0-1d855dd8de1b.pdf . Please copy & paste this information into your browser address bar.
Finished to an exceptional standard with premium upgrades throughout, this super-spacious Keysborough home is comfortable, convenient and sure to impress. Situated within a short walk of desirable amenities, 33 Daylily Drive is a fantastic find for a growing family. There’s nothing left to do but move in and enjoy!
Boasting a standout design with a contemporary brick/rendered façade, impeccable landscaping and a sleek extended decked porch, this is a property with grand street appeal.
Stepping inside via the timber double-door entry, you’re greeted by 2.74m raised ceilings, modern neutral tones and gleaming 600x600mm tiles.
The expansive lower level is supremely comfortable and immaculately presented with a light-filled flowing layout that allows for a superior laid-back lifestyle.
Featuring a carpeted open lounge, a versatile rumpus and a sunken living/dining zone that connects to the designer kitchen, there’s heaps of room here for relaxed evenings, family feasts and hosting guests.
When it comes to cooking up a storm, the aspiring chef will be thrilled with the chic 40mm stone benchtops, extended 1.2m-wide central island, streamlined under-mount sink, quality 900mm appliances, glass/window splashback, contrasting silk-finish cabinetry and big walk-in pantry.
You’ll also find a convenient powder room, a spacious front-facing study for the homeworker, interior access to the double garage, under-stairs storage and a laundry with a linen closet.
Moving upstairs, a sizeable carpeted retreat sits alongside four generously proportioned robed bedrooms (three of which feature walk-ins) and a spotless central bathroom with double vanity.
The magnificent oversized master is an absolute treat for busy parents with its enormous fashionista-friendly walk-in robe, private balcony and exclusive luxury en suite that showcases a spa bath, double vanity and supersized shower.
Ensuring optimal comfort and boosting this home’s prestige appeal, notable finishing touches consist of wireless-controlled refrigerated heating and cooling with seven zones and temperature sensors, additional evaporative cooling, upgraded plush carpets, large boutique sliding patio doors and windows, LED downlights, fibre optic internet, an alarm system, stone-top vanities, timber staircase, plantation shutters and quality blinds/curtains.
Making everyday life that little bit easier, a variety of family-friendly amenities can be found within a simple stroll, including Haileybury College, Tatterson Park, Maurie Jarvis Woodland, and Keysborough South Shopping Centre as well as Parkmore shopping centre.
Maintained to perfection by its original owners, this sumptuous family home feels just like new and is an absolute must-see. Don’t delay, secure your viewing today!
· 4 bedrooms plus study, 4 living areas, 2.5 bathrooms
· Refrigerated heating and cooling with precision air control/temperature sensors/wireless control/seven zones, evaporative cooling, LED downlights, 600x600mm glossy tiles, plush carpets, high ceilings to the lower level (2.74m), plantation shutters, three walk-in robes, one built-in robe, huge walk-in pantry, double stone-top vanities to both bathrooms, large shower, spa bath to en suite, 900mm electric oven, 900mm upgraded range hood, dishwasher, under-mount kitchen sink, stone kitchen benchtops, 1.2m-wide island bench, silk-finish cabinetry, fibre optic internet, alarm system (allows for pets), boutique sliding doors and windows
· Double garage with internal/rear access, additional off-street parking to driveway, low-maintenance yard, decked porch, decked alfresco
· Desirable location
· Premium build
· Impeccable and move-in ready
· Only one owner
Note: Every care has been taken to verify the accuracy of the details in this advertisement, however, we cannot guarantee its correctness. Prospective purchasers are requested to take such action as is necessary, to satisfy themselves of any pertinent matters.
2/481-485 Cheltenham Road, Keysborough VIC 3173
03 7002 4194
COCO MA
0425 651 328
DEE KAWSAR
0423 215 815
