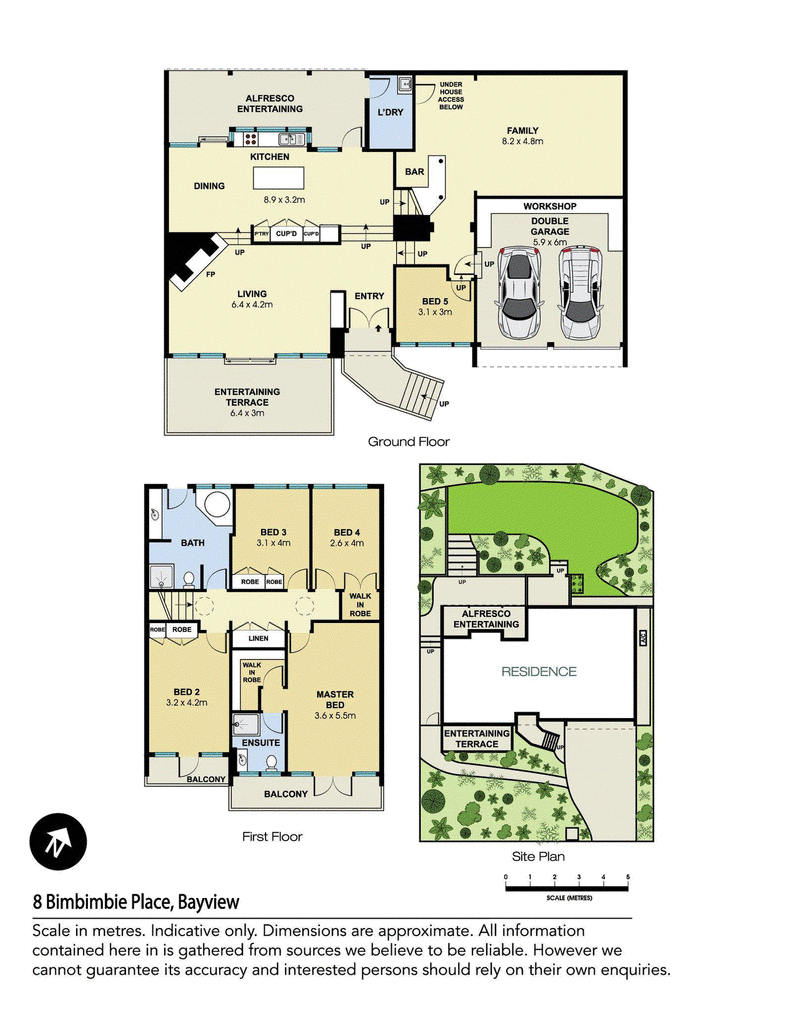$2,425,000
Generous in its proportions and enhanced by a sense of light and space, this impressively remodelled home is architecturally inspired with a hint of modernist appeal and is set within a tranquil cul de sac setting. Embracing a split-level design, the home offers:
- Impressive lounge area framed by wood fuelled fireplace, tree lined outlook
- Stunningly remodelled kitchen overlooks the rear patio and yard area
- Separate lower rumpus room complete with retro inhouse bar
- Dining area flows from the kitchen and embraces outdoor/indoor vistas
- Soaring ceilings through the kitchen and dining areas
- Four bright spacious king bedrooms, the main with ensuite
- Full study room easily doubles as a fifth bedroom
- Double garage with internal access and storage area
- Child friendly yard framed by landscaped sub-tropical grounds
- Separate courtyard area flows from the main bathroom
- Additional front balcony enhances street appeal and façade definition
- Upgrades include air conditioning, skylights and stylish lighting
- Moments to Pittwaters edge, local schools and transport

Suite 1001, 4 Daydream Street, Warriewood NSW 2102
02 9979 1020
ADRIAN HYBNER
0410 644 985
DAVID BOWLES
0466 872 770
