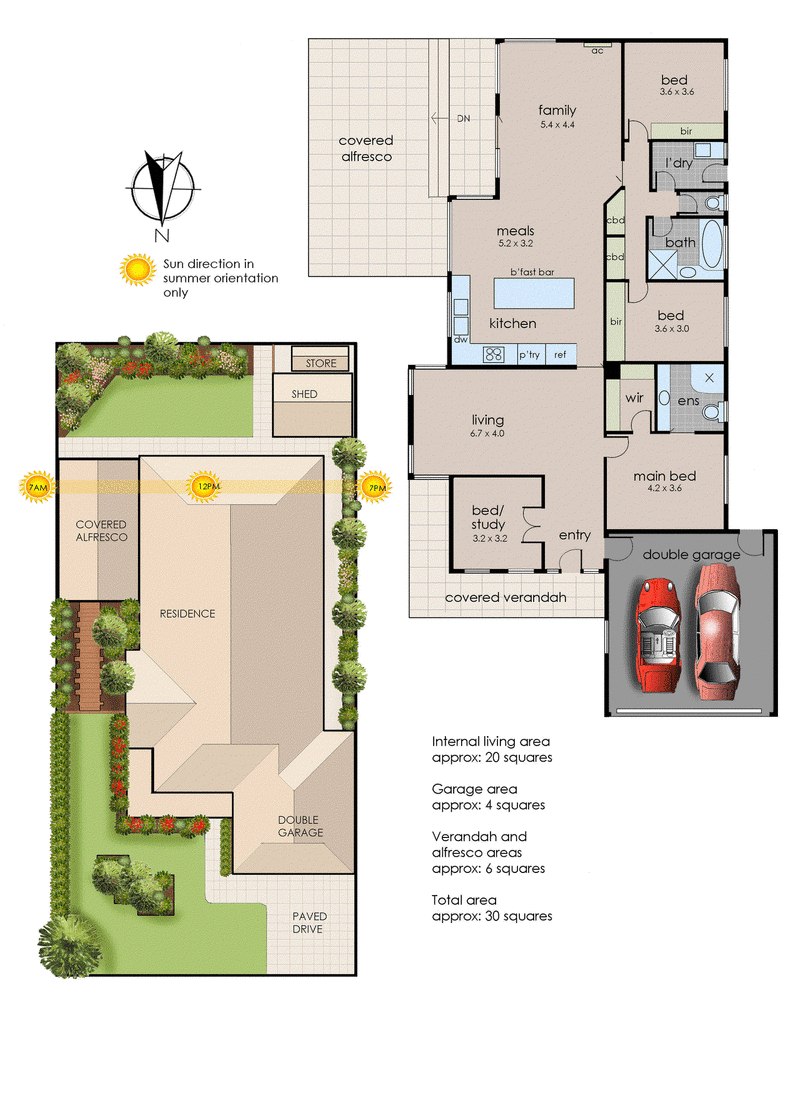$920,000 - $1,010,000
OFFERS CLOSING TUESDAY THE 4TH OF MAY AT 12.00 NOON
This comfortable and inviting North facing, family home was built in 2002 and is idyllically positioned on a generous 679M2 (approx) allotment.
Cabernet Court and the surrounding area is renowned for being a secure, family orientated, and highly sought after location.
Offering:
* 6KW Solar system greatly reduces the electricity bills
* Open plan living, dining and kitchen area
* The central kitchen acts as the hub of the home and offers gas cooktop, electric oven, dishwasher, ample cupboard and bench space and a breakfast bar.
* Multiple living domains.
* A formal lounge is positioned to the front of the home and is flooded in natural light. The lounge also offers feature vaulted ceilings that contribute to a sense of space and lightness.
* The main lounge is incorporated in to the open plan kitchen, dining and living arrangement. This area enjoys access and a vantage to the outdoor entertainment domain and rear yard.
* An impressive, covered outdoor alfresco area wraps the main living component and extends to the fully fenced, grassed rear yard. The alfresco area is fitted with quality cafe style, weatherproof blinds and is well suited to year round entertaining.
* The low maintenance, established gardens are stunning. An array of gorgeous trees, plants and shrubs compliment the aesthetic of the home and contribute to a sense of privacy and tranquility.
* The home is thoughtfully designed and well oriented to enable a vantage from much of the internal living domain to the outdoor domain.
* The master bedroom is positioned to the front of the home and offers a walk in robe as well as a full ensuite bathroom.
* The children / guest bedrooms are well proportioned and offer built in robes. These bedrooms are positioned to the rear of the home and are serviced by a central family bathroom complete with a shower, separate bath tub and single vanity.
* A potential fourth bedroom / nursery is currently utilised as a study and is positioned to the front of the home.
* A separate laundry adds to the functional appeal of the home.
Additional features include:
* Ducted heating
* Split system cooling
* Light filled throughout
* Double lock up garage with an automatic roller door
* Garden shed on a concrete slab
* 6KW Solar System (with 24 panels installed)
* Ample off-street parking
* Established, low maintenance gardens
* Private and secure yard
* Ample storage throughout
* Fully landscaped
* Fully fenced rear yard
Whether you live locally or commute to Melbourne via the nearby Peninsula Link, this home offers a lifestyle of convenience and comfort. Invest in confidence and bank on the returns of LAND, LIFESTYLE, and the best LOCATION.
Frankston South and Frankston City are one of Melbourne's fastest growing and most desirable locations for many reasons. An affluent demographic of prospective purchasers are seeing enormous value in the lifestyle elements this great city offers! This is a great opportunity to enjoy Frankston South's:
* Award Winning Beaches
* World Class Sporting and Recreational Amenities
* Multitude of Restaurants, Cafes and Entertainment Options
* Ever Expanding Collection of Shopping Outlets
* Proximity to Melbourne as well as the Mornington Peninsula
* Exemplary schools
Did you know you can DOWNLOAD THE SECTION 32 and MAKE AN OFFER via the ASH MARTON WEBSITE - ashmarton.com.au
*Important update regarding COVID 19: Your health and safety is a priority. Ash Marton Realty are committed to adhering to the advice and instruction of the relevant health authorities*
322 Nepean Highway, Frankston VIC 3199
03 9770 2828
LEON ZUIDEMA
0425 689 012
