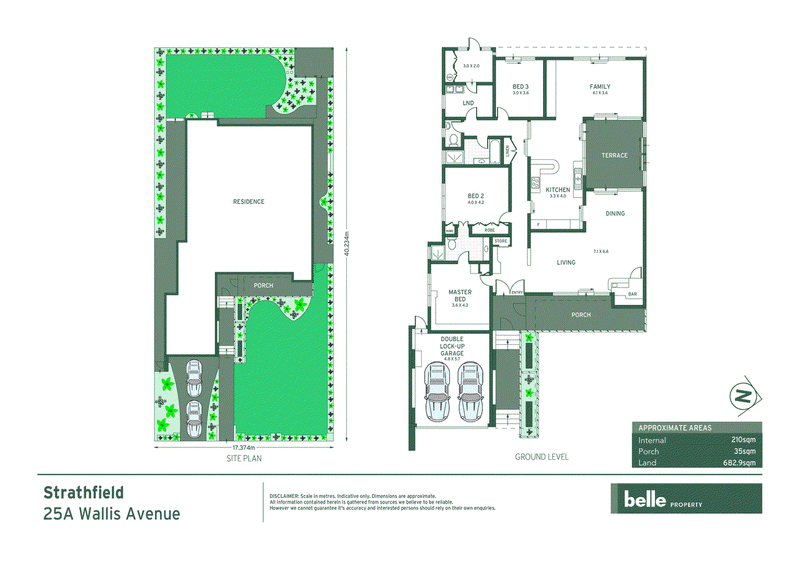Auction
SOLD PRIOR | Norman So & Michael Murphy
SOLD PRIOR TO AUCTION///INSPECTIONS CANCELLED
Take a step back to the 1970's when timber, brass and expressive wallpaper was the trend. Buyers will love the wood panelling, over the top interiors with bold colours over multiple living and dining zones leading to the central garden atrium. Accomodation is vast with three large bedrooms, serviced by two stylish bathrooms. Its location is close to Strathfield Park, local elite schools, Strathfield plaza and transportation.
Features:
- Formal living, rear family room, high ceilings, timber feature doors
- Original family kitchen, orange splash-backs, curved dine-in area
- Custom bar with unique brass & timber inserts and wine storage
- Relaxing central atrium with vergola leads to established side garden
- Rear family room over-looks level child friendly gardens via glass doors
- Three large bedrooms, with robes and/or custom timber shelving
- Front patio captures abundant northerly night, wide 17m frontage
- Walk to Wallis Reserve/Strathfield Park, local schools and shops
- Close to Meriden, Santa Sabina, Trinity and local buses/transport
- Full brick build, surrounded by some of Strathfield's best homes
Size: 683sqm (17.3m frontage)

Shop 43, 38 Albert Road, Strathfield NSW 2135
02 8322 6900
NORMAN SO
0410 523 868
MICHAEL MURPHY
0432 660 777
