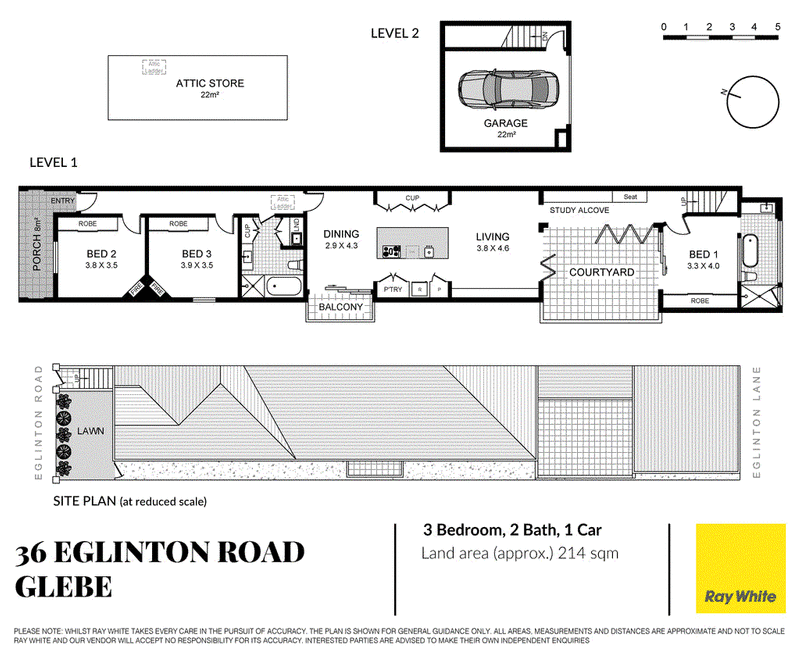SOLD
A cutting-edge renovation by the award-winning Integrated Design Group reveals a seamless fusion of classic Federation architecture and high-end design in a dress-circle setting fronting Jubilee Park. Built in 1911, Moreton' has been rebuilt from the ground up with Sydney sandstone finishes and a palette of stone and oak paying homage to its harbourside setting. Set in the historic Toxteth Estate and widely regarded as the area's most exclusive street, Eglinton Road is a tightly held neighbourhood with picturesque waterfront parkland at the doorstep making it little wonder that homes in this harbourside enclave rarely trade. A creative redesign focuses on maximising natural light with an innovative pavilion-stye extension designed to embrace a sun-drenched internal courtyard with the master suite open to the north and conceived as a private retreat. With the park as your playground and featuring internal access to a lock-up garage, this beautifully resolved family home is 300m to the light rail for an easy commute to the city and a level stroll to Tramsheds gourmet foodie hub.
- A coveted setting fronting Jubilee Park, north facing verandah
- 3 large bedrooms with custom robes, 2 with a sandstone fireplace
- Private master suite with integrated study and courtyard access
- Oak floorboards, high shadowline ceilings and ambient lighting
- Spacious living pavilion with dining opening to a private sundeck
- Custom Caesarstone kitchen with a deep 2.7m breakfast island
- Integrated appliances, induction cooktop, Asko dishwasher
- Seamless in/outdoor living with bi-fold doors to a sunny courtyard
- 2 luxurious stone-finished bathrooms with Italian marble basins
- Family bathroom with a bath, separate shower, concealed laundry
- Ducted reverse air (zoned), eco-friendly Ventis ventilation system
- 22sqm attic storage with ladder access, custom joinery throughout
- Smart home ready with multiple Cat6 network connection points
- High-speed connectivity offering rare superfast NBN up to 1Gps
- Lock-up garage with storage for bikes/boards (rear lane access)
- Direct access to the park and scenic harbour walks and cycleways
- Stroll across the park to the light rail and Tramsheds dining precinct
- Walk to Annandale village, minutes to the city and Broadway shops
- Rates: Water $199pq, Council $490pq (Both approx.)
Contact Matthew Carvalho 0404 006 744
Bianca Field 0437 059 157

Suites 9-11/410 Crown Street, Surry Hills NSW 2010
+61 (2) 9004 8800
MATTHEW CARVALHO
0404 006 744
BIANCA FIELD
0437 059 157
