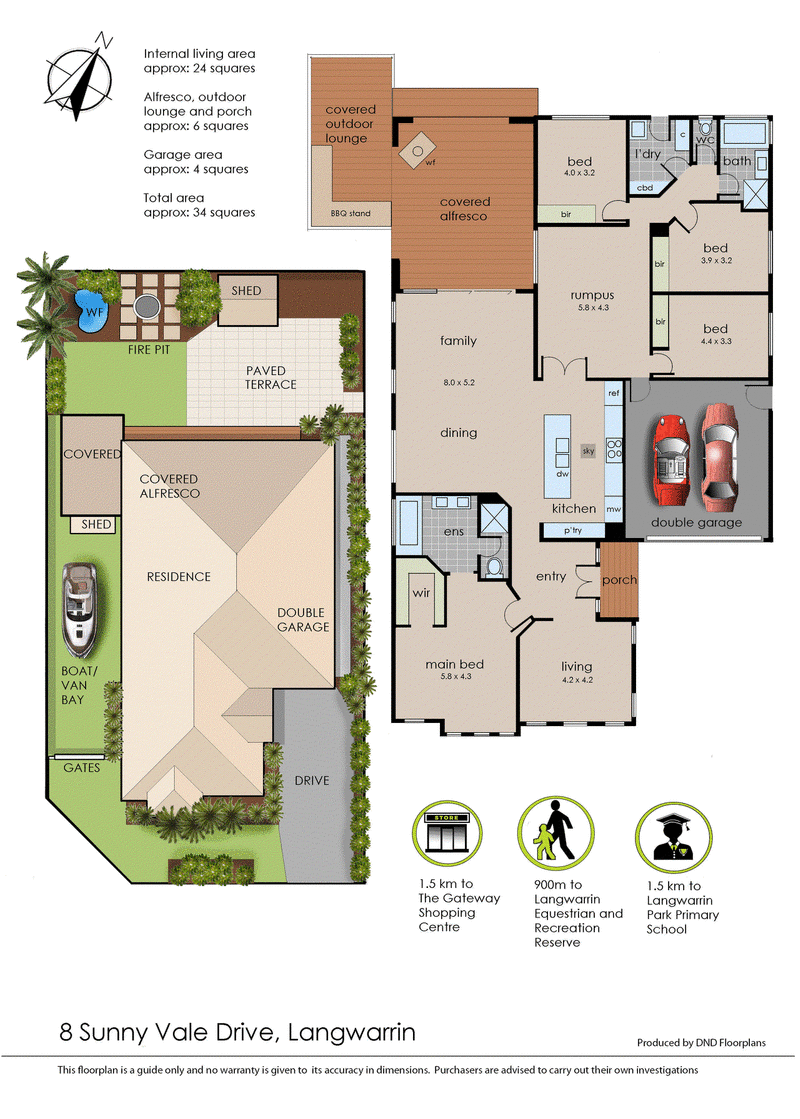$885,000 - $935,000
Built in 2006, this custom home was designed to cater to the requirements of even the largest of families, without compromise on luxury and liveability. The facade stands out beautifully due to the established landscaping, pristine lawn and stunning brickwork, making this an absolute showpiece.
As you take a step through the double front doors you will notice an impressive tiled front foyer, that leads you to a formal lounge/parent's retreat. An indulgent and oversized master bedroom showcases a large walk-in robe, generous ensuite that features a double vanity, bath, shower and separate toilet.
Centrally positioned is a magnificent open plan lounge room, dining and kitchen area that offers a perfect environment to host friends and family. The kitchen highlights 20mm stone tops with a stunning island bench and pendant lighting, breakfast bar, quality 900mm S/S appliances and plenty of cupboard and bench space.
A further wing offers the ability to close the doors to a third living space allowing the kids to be privately located away from the action. All three guest bedrooms boast sizable dimensions and built-in robes whilst attracting plenty of natural light.
Sliding doors open gracefully from the hub of the home to present a remarkable undercover entertaining space that features, wood fireplace, tv aerial, quality decking, roll down blinds and a tavern style add-on with under cover lounge area, perfect for cooking up a BBQ.
Additional Highlights Include:
- Three internal living zones
- Ducted heating & evaporative cooling
- 48 panel solar system with 2x invertors
- Double lock-up garage with internal access
- Secure gated side access for cars, trailers or caravan
If you have been searching for a property that pleases the whole family and is located close to popular Langwarrin amenities this is it! Make sure to contact me for more information before you miss out!
322 Nepean Highway, Frankston VIC 3199
03 9770 2828
DANIEL ROBINSON
0435 503 185
