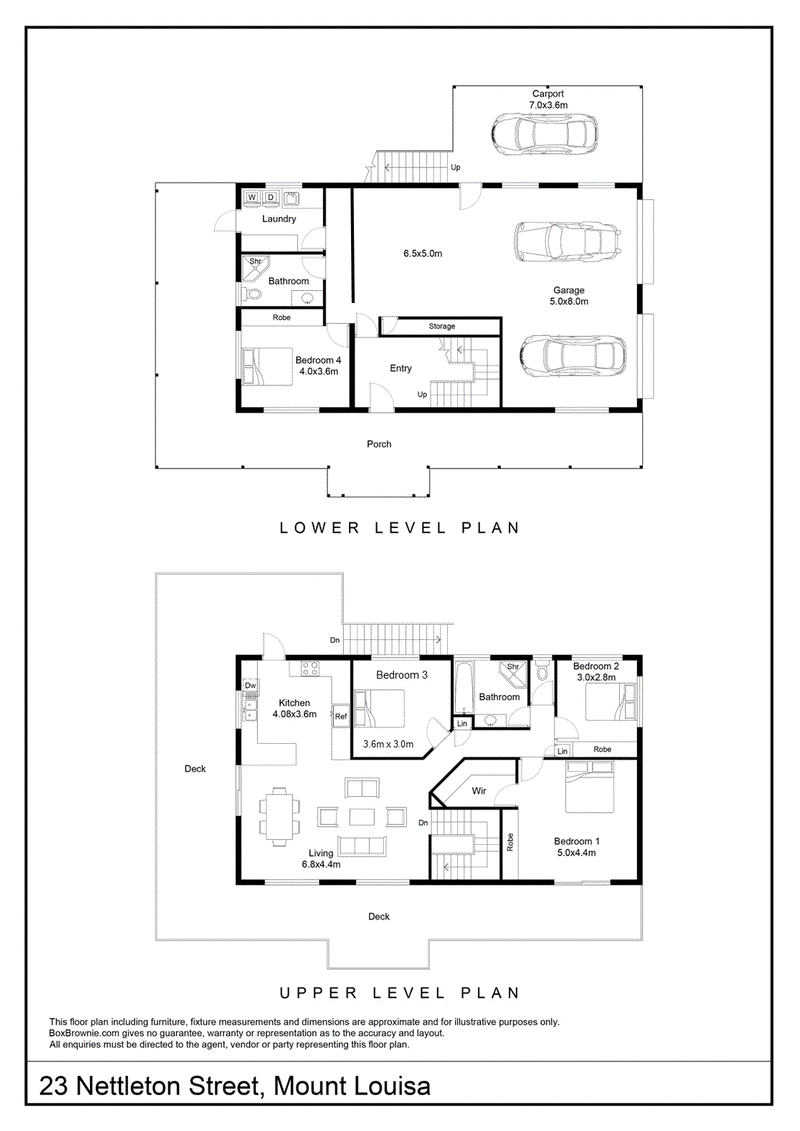Mid $500,000's
Have you ever watched a bird soaring above and wondered what it can see, or what the wind feels like? Well, now you can find out without needing a pair of wings! Positioned on the foothills of Mt Louisa on a 920sqm block, this property features full-length verandahs across the front, left side, and to the rear, with views sweeping from Cape Cleveland to Castle Hill to Cape Bowling Green. Sunsets are spectacular, and with verandahs wide enough to accommodate tables and couches, this will soon be your family's favorite spot.
Upstairs has an open plan kitchen/dining/living design with timber floors throughout. The kitchen is spacious with a double pantry, numerous cupboards, a breakfast bar, and electrical appliances. With three roomy bedrooms, the master is particularly generous with triple built-ins plus a walk-in robe, and private access to the front verandah. And a family bathroom offers a tub, separate shower stall, and vanity, with toilet separate again.
A beautiful timber staircase will take you downstairs to the fourth bedroom with tiled flooring, built-ins, and air conditioning. A full bathroom with a shower stall, toilet, and vanity services the downstairs rooms making it a separate retreat for older children. Located at the rear is an internal laundry with access outdoors.
A double garage will surprise with room for a third vehicle, or space for a work area. And the addition of a storeroom provides a hidden space to house tools or general storage. Keeping the toys in mind, a lockable carport will easily house your boat or trailer. Our vendors have added a massive 6.5KW solar system and a solar battery, keeping electricity bills low all year round. Fully fenced with terraced gardens at the rear, the block allows ample yard space for children and pets to play.
- Sweeping view of Cape Cleveland to Castle Hill to Cape Bowling Green
- Wide full-length verandahs on two sides plus patio at the rear
- Open plan living design with polished timber floors throughout
- Spacious kitchen includes a double pantry, electric cooktop and oven, breakfast bar, and large fridge space
- Generous main bedroom with triple built-ins, WIR, and private verandah access
- Internal wooden staircase and entry foyer
- Fourth bedroom downstairs with tiled floors and built-ins
- Second bathroom with shower stall, toilet, and vanity
- Garage space for up to three vehicles, or workspace with storage
- Additional lock-up carport for boat/trailer
- 6.5KW solar system and battery
- Fully fenced 920sqm block with terraced gardens
Family homes of this calibre and location do not come to market often so be sure to add this to your "must-see" lists today. Please contact Craig on 0400 048 9490 to schedule a private viewing or stop by one of our Open for Inspections.

10 Burnda Street, Kirwan QLD 4817
CRAIG PEARCE
0400 048 940
