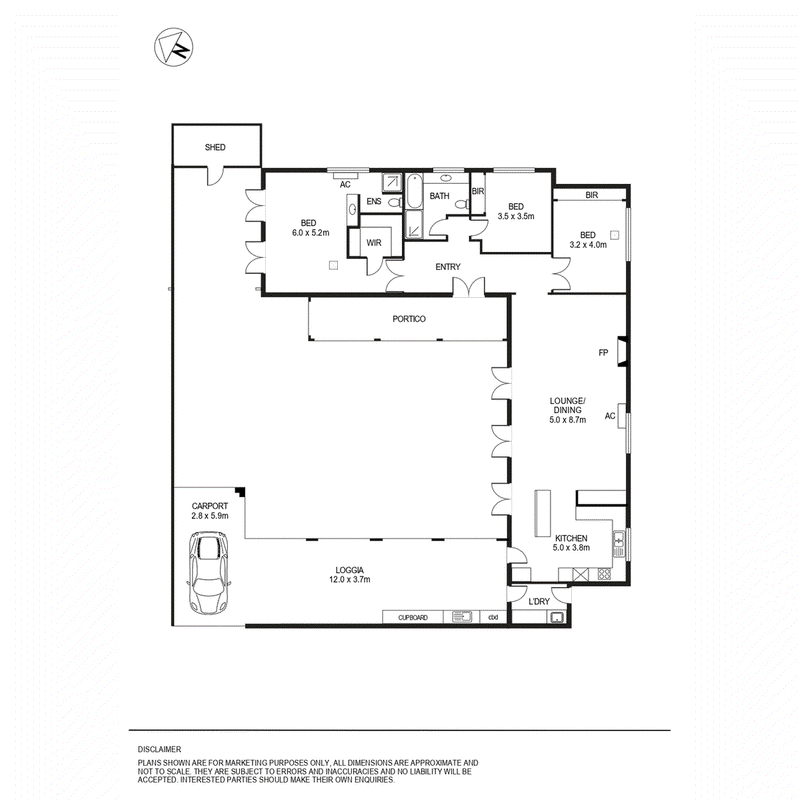Sold
A love of Europe inspired renowned designer Angus Fould to create this unique artisan home. On a flagpole block, this Tuscan hideaway is revealed with Italienette cloisters around a central fountain surrounded by gorgeous gardens.
The garden and fountain are uplit at night as are the large neighbouring trees that frame the house and garden.
The perfect place for entertaining, the cloisters have the space to erect long tables for big dinners or family gatherings.
The main living room looks out into the cloisters at cathedral-ceiling height with three very tall sets of north facing French windows. A magnificent stone fireplace, with gas log fire, blends perfectly with the stone floors in both color and texture. The walls have been painted with a subtle marbling effect creating a warm haven.
The hand limed-wood kitchen with integrated fridge and dishwasher, has superb European silver-washed door-knobs and solid elm scrubbed-wood bench tops. A second sink stands behind the elm-wood bar.
The master bedroom is a complete wing in itself behind double doors. This wing contains gilded fittings, and two sets of French windows opening out onto a private lawn. The large walk-in wardrobe also contains a Corby trouser press, as well as plenty of shelving and hanging space.
A rare find is the "Toile" guest bedroom, using the ancient French technique of repeated surface decoration on walls.
The double doors of the master bedroom are echoed by the double doors of the office, or third bedroom. This room has plenty of floor to ceiling built-in cupboards.
Close to shops, schools & transport, this extraordinary home is perfect for down-sizers, small families or professional couples.
There is undercover parking for one car plus a further 3 in the driveway.
It is such a serene, private, and tranquil natural environment.
What we Love :
- Bevelled Tasmanian parquet floors to the bedroom wing creating a warmth of texture
- Natural Indian stone floors embedded with ancient fern & fish fossils that flow
seamlessly from indoors to outdoors
- Stunning presentation
- Light filled north facing living areas
- Third kitchenette & storage in the cloister cupboards
- Near new double Smeg oven
- NBN connected
- Ducted evaporative air conditioning plus 2 split systems
- Gas log fire
- Fully reticulated grounds with automatic control
- 20 Solar Panels providing 6.3k
- Zoned for Maryatville High, Marryatville Primary & private Colleges nearby
** All information provided has been obtained from sources we believe to be accurate, however, we cannot guarantee the information is accurate and we accept no liability for any errors or omissions (including but not limited to a property's land size, floor plans and size, building age and condition). Interested parties should make their own enquiries and obtain their own legal advice.
Should this property be scheduled for auction, the Vendor's Statement (Form 1) will be available at the LJ Hooker St Peters office for 3 consecutive business days immediately preceding the auction and at the auction for 30 minutes before it starts.
RLA 61345 RLA 282965 RLA 231015
Disclaimer:
**HELP PREVENT the spread of COVID-19. LJ Hooker AdelaideCity/StPeters/Glynde have implemented extra precautions to our inspections and auctions. We respectfully ask if you are feeling unwell, have travelled overseas in the past 14 days or been in contact with a confirmed case of COVID-19 in the last 14 days, please contact our sales consultant to discuss alternative ways to view the property. If in the event that you feel unwell in the 14 days following an inspection, we request that you contact our office immediately.**

2A Portrush Road, Payneham SA 5070
(08) 8362 8008
KAY MORRIS
0411 181 249
