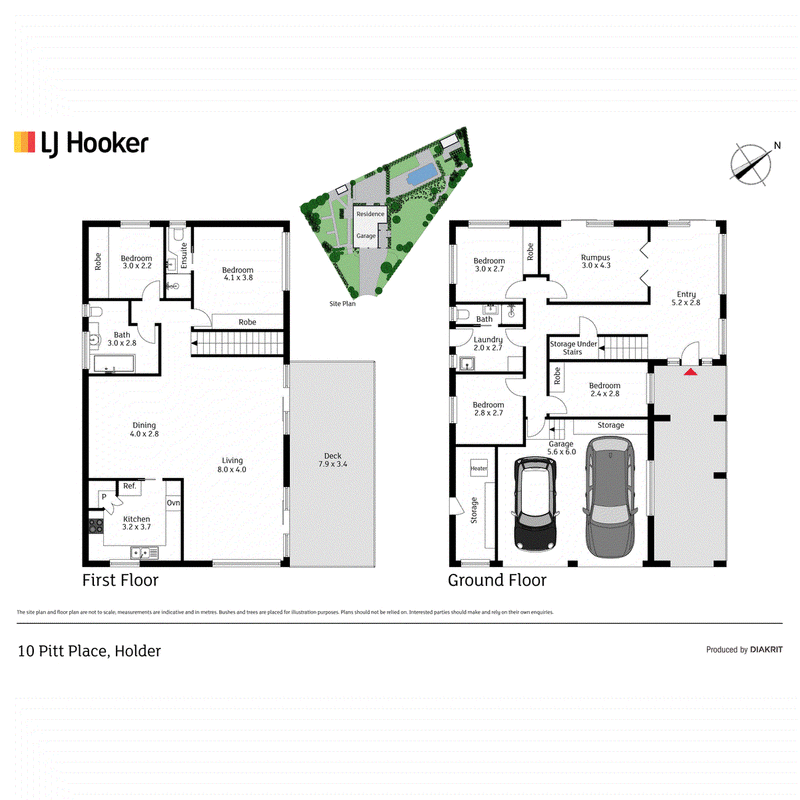Auction
Sold
Auction Location: on site.
Auction | Friday 16th April 2021 at 6:00pm, on site
Perched on a massive 1622m2 block and nestled within prestigious surrounds, this meticulous home offers unrivalled luxurious living with an alfresco lifestyle that is second to none. From entertaining on your own deck high above the trees to the relaxing sprawling gardens, you will love every inch of this blissful family sanctuary.
Exuding contemporary warmth and hospitality, brand new carpet downstairs stretch from the glass filled entrance and flow effervescently throughout the large open-plan design.
Set on an expansive scale you will enjoy the comfortable living versatility available with two vast living zones including an oversized family lounge and dining, separate downstairs family room � a thoughtful design allowing separation when required.
Set to the front of the home, the kitchen offers loads of bench and cupboard space with lovely vistas from the front windows
Loads of natural light permeate the home from the numerous windows and sliding doors throughout the house. Settle in and enjoy the retreat atmosphere with segregated outdoor living areas. A large courtyard surrounded by leafy greenery with a built-in barbecue area and relax by the glistening pool surrounded by a beautiful roaming garden which makes you feel like you are holidaying at home all year round.
Upstairs, the accommodation comprises of a large Master Bedroom, with walk-in robe and a ensuite. The second bedroom is ideal as a child's room or study, also located on this level is the master bathroom with bath. Three additional bedrooms two with built in robes are located downstairs taking the household tally to five, with internal access to the oversized double garage. A third toilet is conveniently located in the downstairs laundry.
Additional features of this grand home are ducted air-conditioning and ducted gas heating.
A prestigious quiet cul-de-sac location enjoy being within minutes to Cooleman Court with wonderful restaurants and array of schools and childcare options.
- Two segregated living areas
- Family friendly design with brilliant indoor/outdoor flow
- Generous kitchen with loads of storage and bench space
- Beautiful glistening in ground pool
- Extensive backyard with vegetable gardens, established trees and blossoming flowers
- Five bedrooms, three with built-in's
- Large master bedroom with ensuite
- Master bathroom with bath
- Separate laundry with toilet
- Ducted air-conditioning
- Ducted gas heating
- Double remote garage
- Solar Panels
Living Size 203m2 + Garage 45m2
Land Size 1622m2
UV $472,000
Rates $3,220.64 pa (approx)
Land Tax $5,048.00 pa if rented (approx)
Construction 1972
EER (Energy Efficiency Rating):

23 Brierly Street, Weston Creek ACT 2611
(02) 6288 8888
JANE MACKEN
0408 662 119
EMMA ROBERTSON
0422415008
