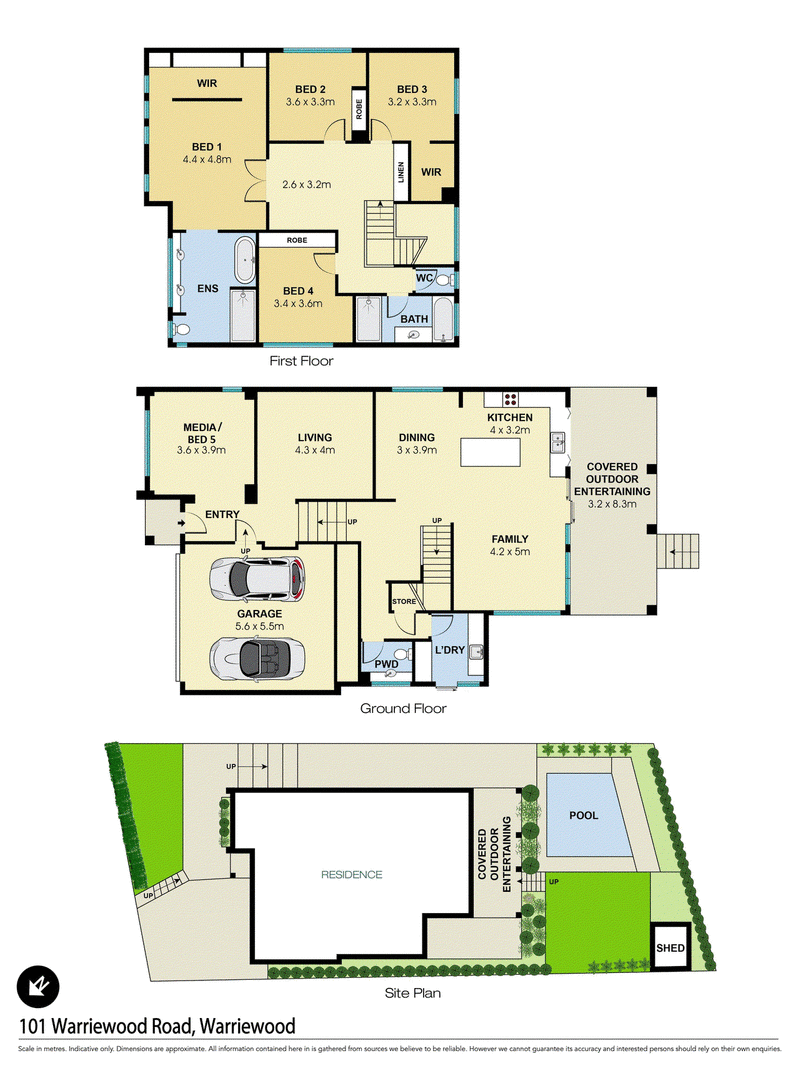Contact Agent
A dramatic sense of light and striking double height ceilings steal the show in this custom built home, intuitively crafted with a focus on seamless indoor/outdoor entertaining, to create a beautiful, cohesive environment for families to live, relax and entertain. With space to live and room to grow, the five-bedroom home reveals multiple living areas, with sweeping family spaces and gourmet kitchen that serves as the social heart, designed to embrace a tropical resort inspired backyard. It's positioned within moments of parks, and schools, central to Mona Vale Village and Warriewood Square Shops, plus close to B-line city buses and the beach.
- Free-flowing lounge and dining area effortlessly extends outdoors via stacking doors
- Gourmet stone finished island kitchen fitted with stainless steel gas appliances
- Kitchen window servery with café style meals bar, overlooks the rear yard and pool
- All-season alfresco entertaining, in-ground pool, level lawn, established tropical gardens
- Four upstairs bedrooms with built-ins, master with walk-in and deluxe full ensuite
- TV room, upstairs casual living/study area, flexible lower level fifth bedroom
- Sleek main bathroom with bath, separate w/c, guest powder room, wine cellar
- Family laundry with additional cabinetry, generous storage options throughout
- Rain water tanks, continuous gas hot water, plantation shutters, security alarm
- Auto double garage with internal access, garden shed, zoned air conditioning

12 Howard Avenue, Dee Why NSW 2099
02 9982 3553
JOSHUA PERRY
0420 941 220
DANIEL HINDMARSH
0423 125 501
