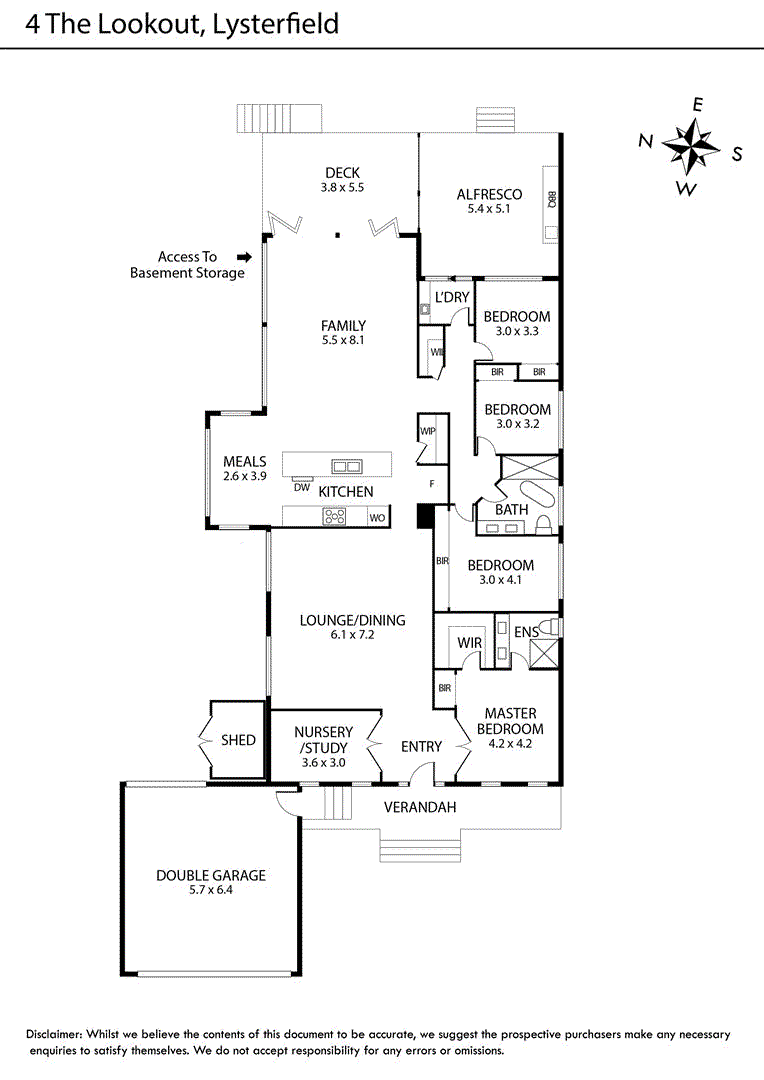$1,220,000 - $1,340,000
Personifying perfection inside and out, this peaceful court residence indulges the growing family with magnificent modern style, premium appointments and a fluid indoor-outdoor flow, whilst relishing far-reaching views.
Embraced by manicured gardens and accessed via a clever keyless entry front door, the home opens to reveal soaring ceilings and sleek Brushbox floorboards that draw you through to the light-filled formal lounge and dining room.
Contemporary glamour is effortlessly showcased in the updated kitchen, quality equipped with waterfall stone benches, Bosch appliances including dishwasher, walk-in pantry plus a lavish island breakfast bench.
The accompanying open plan meals zone and family room focuses its attention out to the northerly views with night lights glistening on the hills, while bi-fold doors connect onto a splendid sundeck adorned with a retractable shade awning.
Furthermore, the adjoining alfresco zone captures the views on offer and boasts integrated blinds plus an outdoor kitchen boasting stone benches, sink plus a mains gas BBQ overlooking the child-friendly backyard with privacy hedging.
Ideal for big families, a study/nursery supplements the four robed bedrooms, with the master bedroom adorned with plantation shutters, walk-in-robe and stylish dual vanity ensuite, further complemented by a stunning family bathroom and laundry.
Requisite luxuries include ducted heating, refrigerated air conditioning, ducted vacuum, alarm, CCTV cameras, automated sprinkler system, walk-in linen press/control cabinet, garden shed, under home storage plus a double garage with rear roller door.
Presenting a premium lifestyle abutting parkland, near Park Ridge Primary, Rowville Secondary, Wellington Village, buses and convenient access to major roads and freeways.

5/6 Enterprise Drive, Rowville VIC 3178
03 9764 3332
