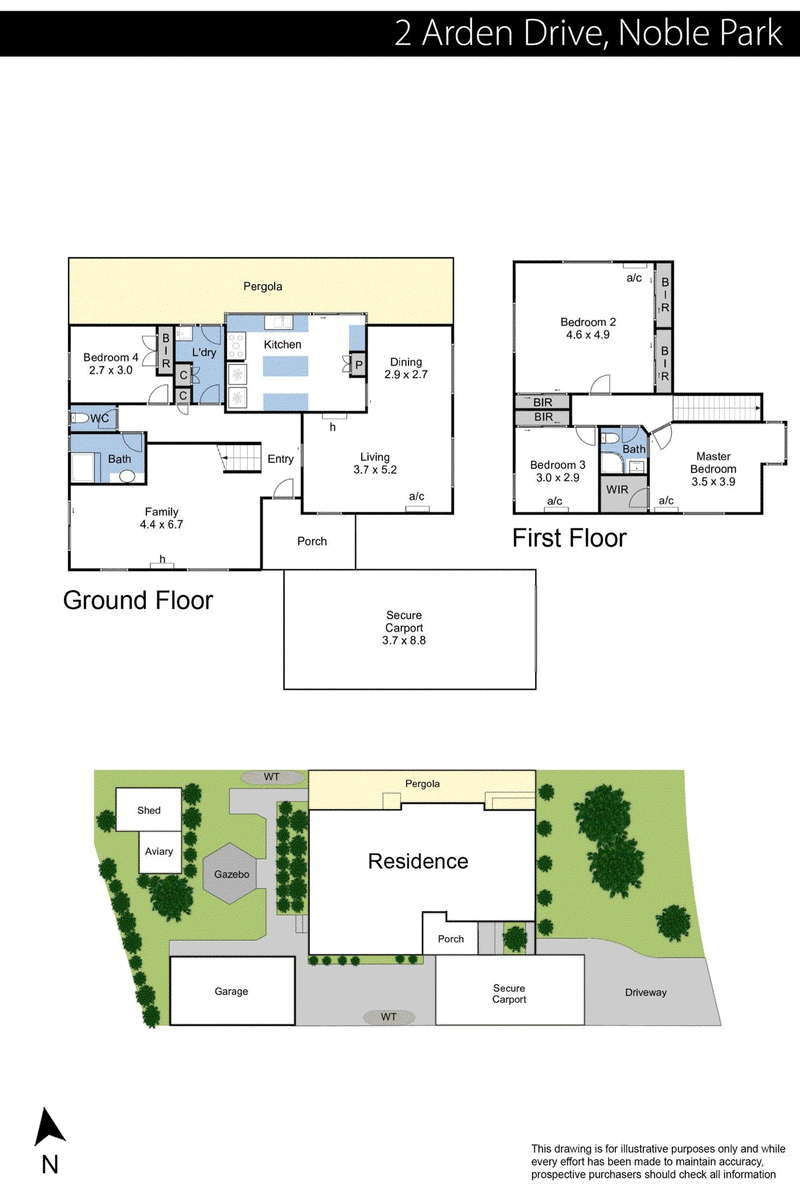$690,000 - $759,000
Statement of information is located at https://s3-ap-southeast-2.amazonaws.com/zenu/LISTING_IMAGES/327-1714371/3dff98ae-d055-4336-9432-2f404111bf3b.pdf . Please copy & paste this information into your browser address bar.
Surrounded by schools, parks and shops, this classic family-friendly home is spacious, inviting and packed with profitable potential. Sitting on a generous block in a quiet leafy neighbourhood, 2 Arden Drive provides a valuable opportunity for nesters, investors, renovators and developers (STCA). Snap up this original beauty and reap the rewards!
Presenting well with a long exposed aggregate driveway, smart brick/weatherboard double-storey façade and neat landscaping, this is a property with impressive street appeal. Entering via the private decked porch, you’re greeted by a comfortable interior with large rooms and a laid-back layout.
Immediately to your left, a huge lounge awaits with plenty of versatile space for relaxing family time. Meanwhile, the nearby L-shaped living/dining zone is air-conditioned for optimal comfort while tucking into delicious home-cooked meals.
Connecting with ease, the charming country-style kitchen will delight the keen cook with its abundant timber cabinetry, central island, 900mm freestanding Savoir Faire oven and extra-large fridge space.
The expansive lower level also includes a laundry with storage, a clean family bathroom with a combined tub/shower, a standalone WC, and a robed bedroom that's perfect for overnight guests, teenagers or elderly relatives.
Moving to the peaceful upper level, you’ll find a second bathroom and three further robed bedrooms with split-system AC to each. Bedroom two is enormous with three built-in robes, while the master boasts its own walk-in.
Adding extra appeal, finishing touches consist of NBN connectivity, ceiling fans to all bedrooms, pendant lighting, LED downlights to the kitchen, security shutters, screened doors, a double carport with roller door, a single garage with workshop space, two water tanks, a storage shed, and even an aviary for your feathered friends!
You’ll also benefit from a vast manicured backyard, a pergola that spans the entire width of the house, and a beautiful central gazebo that’s ideal for alfresco dining with friends.
Providing excellent everyday convenience for the entire household, a wide variety of amenities can be found within walking distance, including Keysborough Primary School, Keysborough Secondary College, Wallarano Primary School, Athol Road Primary School, Darren Reserve Kindergarten, Athol Road Shopping Centre, several parks, playgrounds, sporting clubs and bus routes.
You’re also just moments from Parkmore Shopping Centre, Noble Park Station, Killester College, Springvale Shopping Centre, the Dandenong Bypass and the Eastlink.
This is a rarely available opportunity in a location that’s growing fast. Don’t miss out, let’s talk today!
• 4 bedrooms, 2 living areas, 2 bathrooms
• Split-system AC & ceiling fans to all upper bedrooms, split-system AC to living, wall heater to family, built-in robes, walk-in robe to master, quality freestanding oven, NBN connection, security screen doors, security shutters, large country kitchen, blinds/curtains throughout, pendant lighting, LED downlights to kitchen
• Double carport with roller door, single garage with workshop, additional off-street parking to exposed aggregate driveway, large yard, pergola, gazebo, aviary, two water tanks, storage shed
• Packed with potential
• Large family home
• Sizeable block
• Great rentability
• Fast-growing location
• Private and secure
• Within walking distance of amenities
Note: Every care has been taken to verify the accuracy of the details in this advertisement, however, we cannot guarantee its correctness. Prospective purchasers are requested to take such action as is necessary, to satisfy themselves of any pertinent matters.
2/481-485 Cheltenham Road, Keysborough VIC 3173
03 7002 4194
JAYMEE LE
0416 336 902
TRINH NGUYEN
0401 351 358
