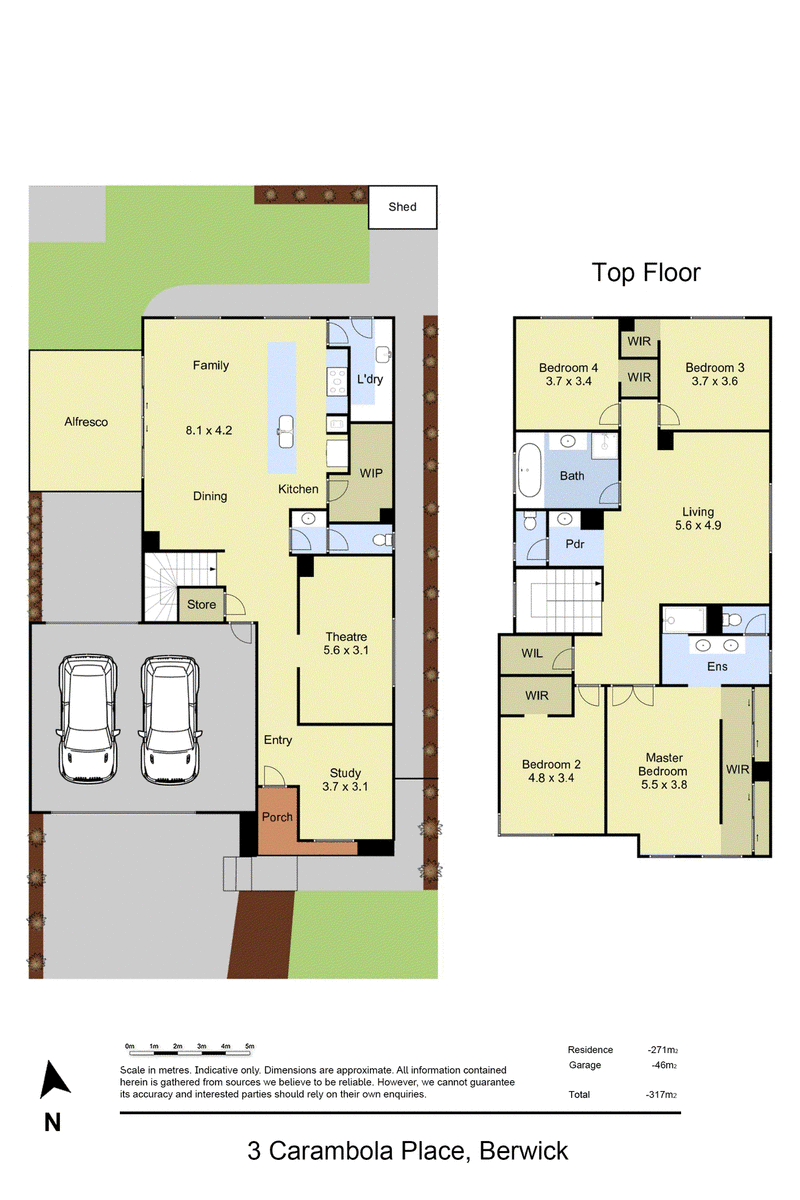$880,000 - $950,000
Modern, spacious and wonderfully comfortable, this luxurious family home feels just like new in a fast-growing pocket of blue-chip Berwick. Immaculately presented, move-in ready and close to excellent every day amenities, 3 Carambola Place is a must-see!
Impressing instantly with its contemporary double-storey façade and impeccable landscaping, this is a home with eye-catching street appeal. Entering via the stylish front door and sophisticated decked porch, you're greeted by an expansive light-filled layout, floating timber-styled flooring, airy high ceilings and beautiful warm tones.
The sizeable lower level features two large living areas, including an open-plan family/dining zone and fantastic theatre room with soundproofing, so you can enjoy all of your favourite films in peace.
You'll also find a generous front-facing study, a fully built-in laundry, convenient powder room and super-sleek designer kitchen. The aspiring chef will be in their element here, courtesy of the top-quality stainless-steel Smeg appliances, Pyrolytic electric oven with separate grill, convenient butlers pantry and gorgeous waterfall stone benchtops.
Moving to the peaceful upper level, an enormous rumpus awaits; this versatile space makes a great kids' playroom or an additional area to simply relax and unwind. Nearby, a sparkling family bathroom and powder room sit alongside four super-spacious carpeted bedrooms with walk-in robes to each. The master also enjoys an exclusive en suite with twin basin and extended shower with twin heads complemented by a separate W/C.
Adding extra comfort and appeal, premium finishing touches consist of zoned ducted heating, Odyssey cooling system, split-sytem, ducted vacuuming, NBN connectivity, an intercom, alarm system, security cameras, LED downlights, timber-framed internal doors and blinds/curtains/plantation shutters throughout.
You'll also benefit from an oversized double garage with rear access with room to accommodate a caravan/trailer/car, energy-saving solar panels, a useful storage shed, veggie patch and herb garden, stunning decked entertainer's pergola and landscaped backyard with room for the kids to play.
Offering sought-after daily convenience, numerous amenities are positioned within a short walk, including Hillcrest Christian College, St Francis Xavier College, Berwick Chase Primary School, parks, playgrounds and local bus routes.
You're also just moments from further prestigious schools, Berwick Village, Casey Hospital, Berwick/Beaconsfield stations, Federation University, Westfield Fountain Gate and the Monash Freeway.
This supersized prestige family residence is an exceptional all-rounder that will make a perfect forever home. Get in touch today to secure your viewing!
General Features
• Type: House
• Bedrooms: 4
• Bathrooms: 2.5
• Living: 3 plus study
Indoor Features
• Ducted heating
• Odyssey cooling system
• Split system
• Ducted vacuuming
• Pyrolytic electric oven with separate grill
• 900mm induction cooktop with gas provision
• Double-drawer dishwasher
• Breakfast bar
• Stone benchtops
• Glass splashback
• Butlers pantry
• High ceilings
• Four walk-in robes
• Walk-in linen closet
• Under-stairs storage
• Blinds/curtains/plantation shutters throughout
• LED downlights
• Pendant lights to kitchen
• NBN connection
• Intercom
• Security cameras
• Alarm system
• Soundproofing to theatre room
• Provision for surround sound and projector
• Plumbing to fridge space
Outdoor Features
• Double garage with rear access with room to accommodate boat/caravan/car
• Additional off-street parking
• Decked entertainer's pergola
• Generous backyard
• Garden shed
• Veggie patch
• Herb garden
• Solar panels
Other Features
• Family-friendly
• Prime location
• Close to amenities
• Immaculate and move-in ready
• Deluxe finishes throughout
• Original owners
Photo I.D required at all open for inspections.

42 High Street, Berwick VIC 3806
MATT DOYLE
+61 423 339 328
