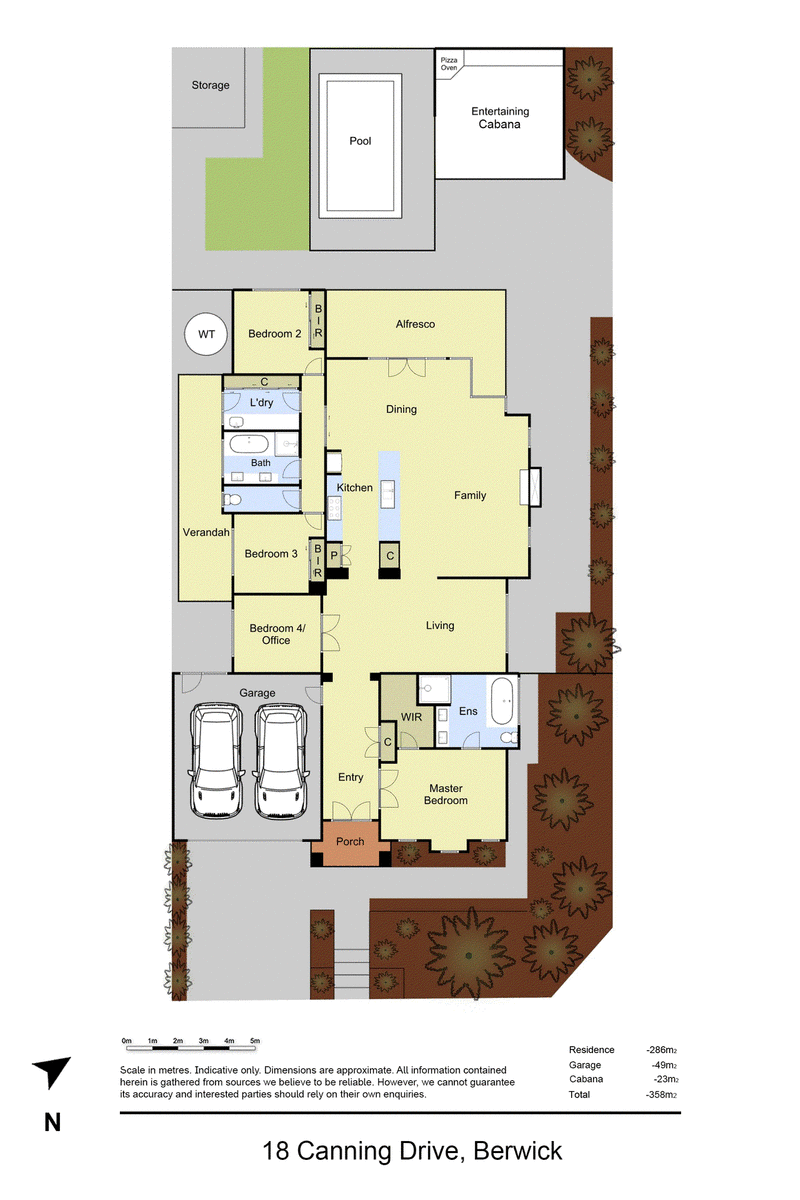Auction
UNDER CONTRACT
Custom-built and designed by its original owners, this luxurious Georgian abode sits on an expansive 723m2 block in the vibrant heart of Berwick. Boasting a spacious interior, premium finishing touches and a sparkling heated pool, this is a prestige entertainer that's perfect for a growing family.
Located on the desirable Bryn Mawr Estate, 18 Canning Drive features impeccable kerbside appeal, courtesy of its grand front pillars, beautiful landscaping and fully-rendered façade. Stepping inside via the smart double door, you're greeted by striking high ceilings, a modern colour palette and polished porcelain tiles that flow elegantly throughout.
Opening with a stunning entry that leads to a comfortable lounge, family area with cosy sandstone fireplace and open-plan meal zone, you'll be spoilt for choice when it comes to relaxing, dining and hosting guests. Nearby, the connecting designer kitchen is an aspiring chef's dream with its makore cabinets, sleek granite benchtops, 900mm European appliances, Miele dishwasher and flexi-hose tap. There's even a mini bar hidden in the island bench!
Moving further along, you'll discover three large mirror-robed bedrooms, a generously-sized home office/fourth bedroom, fully-fitted laundry, convenient powder room and gleaming family bathroom with chic double vanity. The magnificent hotel-style master is an absolute delight, and makes an ideal parents' retreat, with its huge walk-in robe, French awning windows and opulent en suite that includes a marble-top double vanity, vast walk-in shower and oversized spa bath. Wow!
Quality interior finishing touches consist of gas ducted heating, zoned refrigerated cooling, split-system AC to the open-plan area, ducted vacuuming, LED downlights throughout, a custom makore/granite TV cabinet, ceiling fans to all bedrooms, semi-frameless windows, an alarm system, a video intercom and luxe window furnishings.
The icing on the cake has to be the incredible outdoor area, which is every entertainer's dream! Summer-ready, and waiting to be enjoyed, is a fabulous solar-heated inground pool with waterfall feature, a paved alfresco with TV provision, a wood-fired pizza oven and gorgeous fully-landscaped rear yard. You'll also benefit from outdoor kitchen facilities, a side pergola, water tank and extra-large double garage.
Positioned within walking distance of Casey Hospital, several prestigious schools, Berwick Station, Berwick Village's shops/eateries and picturesque parkland, this is exceptional convenience for the entire household. You're also just moments from Beaconsfield Plaza, the Chisholm Institute, Federation University, Westfield Fountain Gate and the Princes Highway/Freeway.
This is a spectacular forever home for one very lucky family. Pick up the phone today to secure your exclusive viewing!
General Features
• Type: House
• Bedrooms: 4
• Bathrooms: 2
• Living: 3
• Land size: 723m2
Indoor Features
• Gas ducted heating
• Zoned refrigerated cooling to entire house
• Split-system AC to open-plan area
• Ceiling fans to bedrooms
• Ducted vacuuming
• Wood-burning fireplace surrounded by sandstone blocks
• 900mm freestanding dual-fuel oven/cooktop
• Miele dishwasher
• Flexi-hose tap
• Makore timber veneer cabinetry
• Granite kitchen benchtops
• Hidden mini bar to kitchen island
• Glass splashback
• Polished porcelain tiles throughout
• Makore/granite TV cabinet to family
• Stone feature wall to lounge
• 2.4m high sashless double hung windows
• French and semi-frameless windows to dining area
• French awning windows to master
• Blinds/curtains throughout
• LED downlights throughout
• Two mirrored built-in robes
• Large walk-in robe
• Alarm system
• Video intercom
• Marble benchtop and spa bath to en suite
• Large semi-frameless showers
• Double vanities to both bathrooms
• 2.7m and 3m (square set) high ceilings
• Fully-fitted laundry with storage
• NBN connection
Outdoor Features
• Landscaped yards
• Oversized double garage
• Water tank
• Solar-heated inground pool with waterfall feature and coloured lighting
• Paved alfresco with timber feature ceiling, TV provision and ceiling fan
• Outdoor cabana with wood-fired pizza oven, cupboards and benchtop
Other Features
• Excellent location
• Close to popular amenities
• Luxurious and immaculate
• Family-friendly
• Amazing entertainer
Photo I.D required at all open for inspections

42 High Street, Berwick VIC 3806
ERIC ZHANG
+61 433 322 748
STELLA HAO
0416617648
