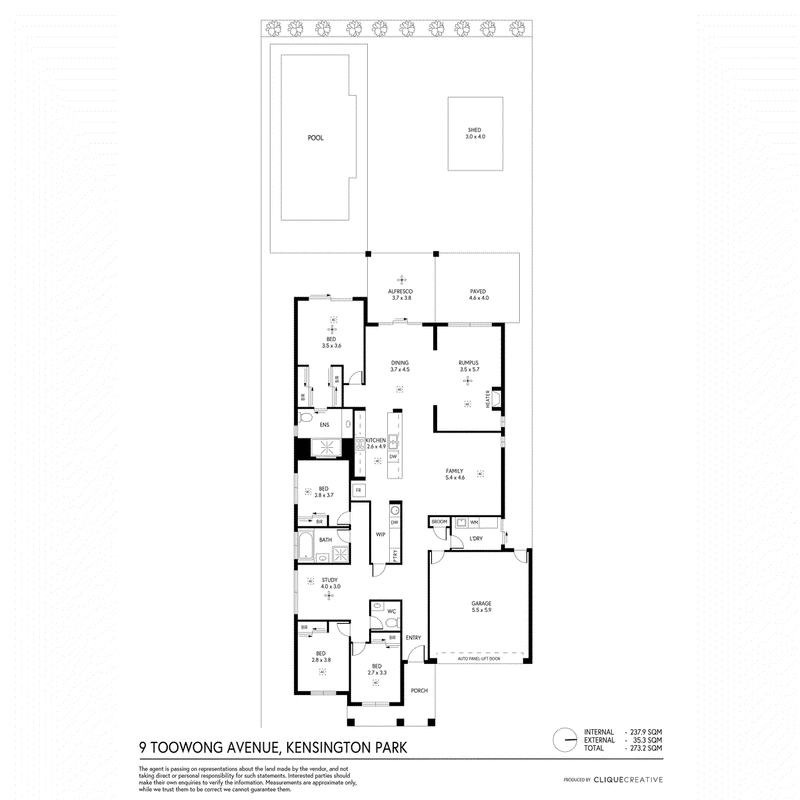Sold
On some 694m2 land positioned near cosmopolitan Norwood Parade.
A quiet oasis for relaxation and entertaining with a solar heated pool, water feature and manicured gardens. This one ticks all your boxes!
Built on a grand scale, this exceptional residence exemplifies a breathtaking level of quality and style. Displaying an innovative design, offering cutting edge high-end fixtures with a flexible floor plan.
This spectacular four bedroom home has two bathrooms plus open plan study/leisure room. The interior showcases beautiful warm Spotted Gum timber flooring through out the living areas. There is a central family living room with adjoining sleek open plan dream kitchen with high gloss 2pac cabinets, glass splash back, 3.6m Caesarstone waterfall benchtop. As you would expect there is the very best in kitchen appliances incl. Smeg steam oven & convention oven, induction cooktop and Smeg dishwasher. There is a must have butler's pantry behind the kitchen including second sink, Fisher & Paykel dishdrawer, pullout pantry, plus double pantry. Even a Masterchef would be impressed with this storage.
There is a 2nd valuable living area with fabulous instant gas wall heat and glow heater for those winter nights. The meals zone overlooks the alfresco outdoor entertaining with ceiling fan and zip lock blind and enjoys glistening pool views.
A separate zone for the master bedroom with huge walk-in dressing room with mirrored robes, through to the luxurious extra large ensuite bathroom with under floor heating, you will love the sliding glass doors out to a second outdoor entertaining area overlooking pool.
Kensington Park offers so many prestigious schooling options with Pembroke on the Parade within walking distance. For public schooling Marryattville Primary School, Norwood Morialta High School and Norwood Morialta Middle Campus. A short drive to Kensington Gardens Reserve, with a multitude of sporting facilities, walking trails and an oval. Located metres away from public transport and a host of shopping and dining options including Magill Road's cosmopolitan cafes and shops, The Parade, Kensington Road and Burnside Village and only a 10-minute drive to the CBD.
The perfect home in 2021, needs to exceed not just the day to day aspect of living, now it needs to be your holiday home, a place of business and study, a sanctuary, exercise place and entertainment venue.
You'll love:
-Timber wood shutters
-Toughened glass windows and glass doors throughout
-17 Solar Panels 4.8W
-LED lighting throughout
-Stunning solar heated pool setting, with rare retractable integrated pool cover and pool lights
-Dual outdoor entertaining zones
-Alfresco with fan and zip blind
-Fan to 2nd living area and master bedroom
-Caesarstone to the kitchen, butler's wing & bathrooms
-Custom built-in bookshelf for the avid reader
-Extra large linen press & storage broom cupboard
-3-phase power
-Dual car garage with designer panel lift doors
-Powder room
-Ducted reverse cycle air conditioning
-Velux skylights
-Security system
-Sprinkler system
-NBN ready
-Just 6kms to the city!
** All information provided has been obtained from sources we believe to be accurate, however, we cannot guarantee the information is accurate and we accept no liability for any errors or omissions (including but not limited to a property's land size, floor plans and size, building age and condition). Interested parties should make their own enquiries and obtain their own legal advice.
Should this property be scheduled for auction, the Vendor's Statement (Form 1) will be available at the LJ Hooker St Peters office for 3 consecutive business days immediately preceding the auction and at the auction for 30 minutes before it starts.
RLA 61345 RLA 282965 RLA 231015
Disclaimer:
**HELP PREVENT the spread of COVID-19. LJ Hooker AdelaideCity/StPeters/Glynde have implemented extra precautions to our inspections and auctions. We respectfully ask if you are feeling unwell, have travelled overseas in the past 14 days or been in contact with a confirmed case of COVID-19 in the last 14 days, please contact our sales consultant to discuss alternative ways to view the property. If in the event that you feel unwell in the 14 days following an inspection, we request that you contact our office immediately.**

2A Portrush Road, Payneham SA 5070
(08) 8362 8008
MICHELE ALEXANDROU
0411 226 600
TOM ALEXANDROU
0432 029 659
