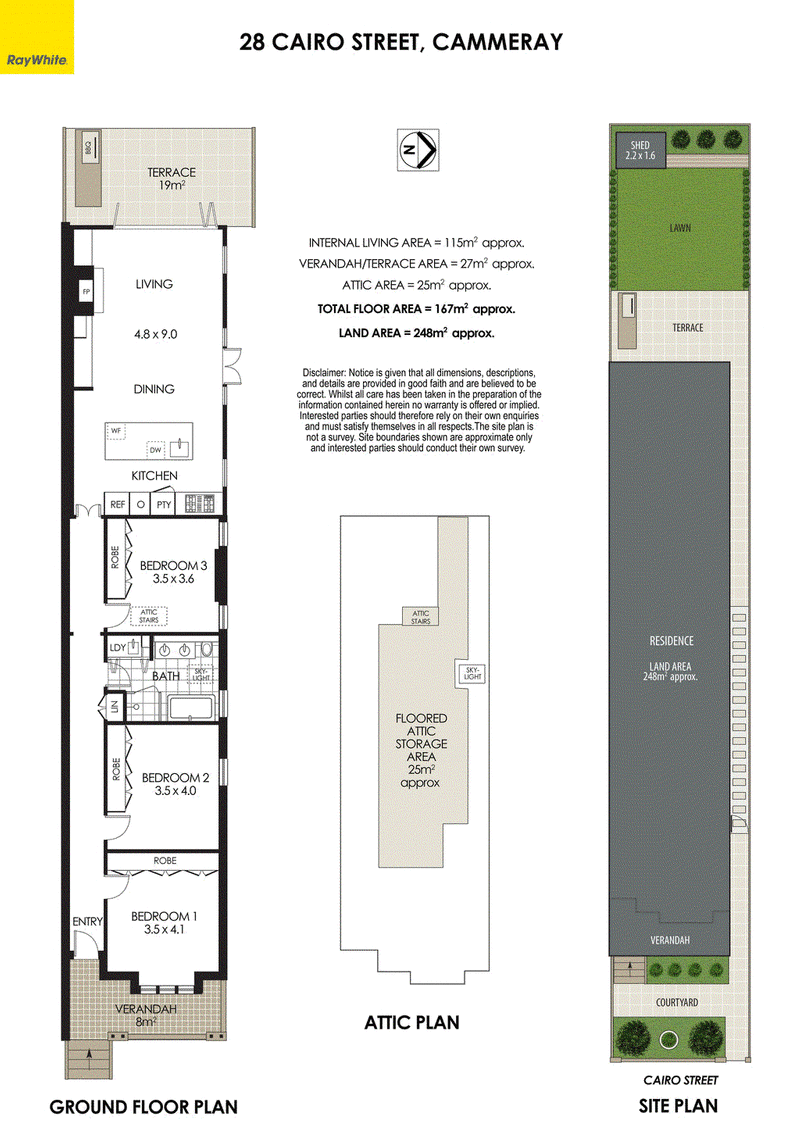Auction
Auction
Showcasing a prestige Hamptons inspired renovation, this spectacular Federation semi has been newly transformed with works comparable to a complete rebuild.
One of the finest examples of a sympathetic recreation in Cammeray, a curated selection of luxury materials achieve a calming sense of underlying sophistication throughout. Offering unparalleled convenience in one of Cammeray's best streets and designed by acclaimed architect Clare Carter, north-western sun streams into the open-plan living expanse from the landscaped backyard. Dark Herringbone flooring continues from the marble veranda into the living areas resting underneath the soaring cathedral ceiling.
A natural entertainer, the expansive kitchen is anchored by a three metre stone topped island bench with two sided storage and breakfast bar seating. Perfect to interact with guests inside and out, the open-plan layout steps out through multipaned bi-fold doors to a marble paved dining patio with custom outdoor kitchen covered by an electric awning with sensor.
Part of a picturesque cul-de-sac, become established within a quiet yet supremely convenient enclave. Stroll to Miller Street cafes and express bus transport, walk to popular Cammeray Public School in around four minutes.
- Endless storage throughout
- Bespoke cabinetry and Jetmaster fireplace in the open-plan living and dining
- Romantic French doors open to the north off the living, dining and kitchen
- Hot/cold/sparkling water Zip tap in the kitchen, oversized stainless steel sink
- Two Miele ovens and Miele dishwasher, Blum mechanism in the pantry
- Stone topped kitchen island bench, herringbone tiling
- Floor-to-ceiling built-ins and ceiling fans in all three queen sized bedrooms
- Skylit bathroom with marble feature wall, frameless glass, heated towel rail and separate deep bath
- Ducted air-conditioning, underfloor ventilation, temperature controlled hot water
- Herringbone floorboards topping new floor structure, cement foundation at rear
- Re-wired, new plumbing, keypad access to side, garden sensor lights, LED internal lights
- Future-proofed entertainment hub with 24 available ethernet ports, with ports pre-wired to each bedroom
- Landscaped to create a completely level lawn with a new drainage system
- Private backyard with timber garden shed, seating and pull-out clothes line
- Outdoor kitchen with outdoor rated double door bar fridge
- Entry pathway lined in marble pavers, Italian marble mosaic veranda tiling
- Original Federation archways, skirting boards, bedroom doors and ceiling rose
- Elegant chandeliers light the long hallway with chic internal glass doors
- Timeless wainscotting in the hallway, while VJ panelling adorns the cathedral ceiling
- White plantation shutters dress the classic sash windows, electric roller blinds in living areas
- Endless floored attic storage with potential to create a second level, (STCA)
- 350m to Cammeray Public School and 200m to The Alchemist Espresso
- Footsteps to city bus stops, travel into the CBD in less than 10 minutes by car
* All information contained herein is gathered from sources we consider to be reliable, however we cannot guarantee or give any warranty to the information provided.
Our recommended loan broker: https://www.loanmarket.com.au/matt-clayton

102 Glover Street, Mosman NSW 2088
ANTHONY COWIE
0405 285 502
BLAKE HEADLAND
0420 577 687
