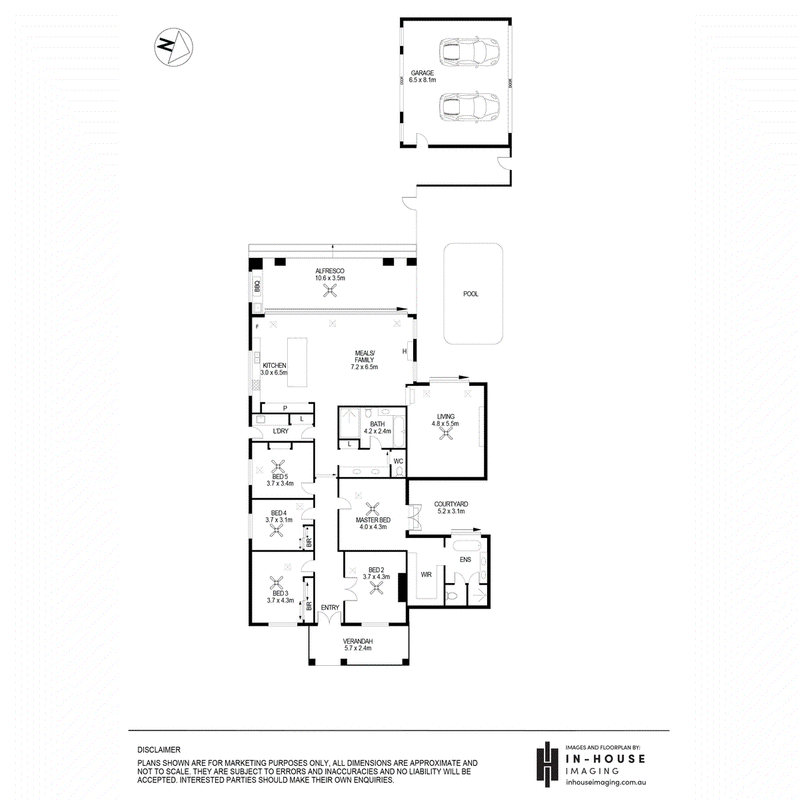Sold
Offered for sale for the first time since 1940 this circa 1930 much loved family home was extensively renovated and extended recently. In a stylish marriage of old and new, retaining its character integrity and seamlessly flowing into a chic contemporary modern home with 3 metre ceilings and feature French Oak floors.
Comprising 5 spacious bedrooms, the master suite with walk-in robes, stunning ensuite and private courtyard.
The Jag designer kitchen with large island bench is beautifully appointed and is complemented with Smeg induction cooktop, twin 600mm Smeg ovens and integrated breakfast cupboard. The kitchen overlooks the light filled expansive family room with gas fireplace and commercial grade doors and windows opening out to an enormous Blackbutt timber entertaining deck with fully integrated outdoor kitchen and BBQ.
A second living area has an edgy modern feel with polished concrete floors and large sliding doors leading out to a courtyard overlooking the pool area.
The salt chlorinated and solar heated swimming pool with automatic pool control system ensures maintenance free enjoyment all year round.
Superbly positioned on a private corner allotment with side access to the double garage via a no through tree-lined pocket park in this tightly held leafy suburb.
This exceptional home is conveniently located minutes to the CBD, Seymour, Scotch, Walford, Concordia and Mercedes Colleges. Zoned for Glen Osmond Primary, Highgate School and Unley High School. Nearby shopping options include Unley and King William Roads and Burnside Village.
Additional Features include:
Monitored alarm system
Jag cabinetry throughout with stone bench tops
3 phase power to house and garage
CAT 6 cabling
2 air conditioning units
Rainwater tanks to gardens
Fully automatic reticulated watering system
2 instant hot water systems
Roof storage in garage
** All information provided has been obtained from sources we believe to be accurate, however, we cannot guarantee the information is accurate and we accept no liability for any errors or omissions (including but not limited to a property's land size, floor plans and size, building age and condition). Interested parties should make their own enquiries and obtain their own legal advice.
RLA 61345 RLA 282965 RLA 231015
Disclaimer:
**HELP PREVENT the spread of COVID-19. LJ Hooker AdelaideCity/StPeters/Glynde have implemented extra precautions to our inspections and auctions. We respectfully ask if you are feeling unwell, have travelled overseas in the past 14 days or been in contact with a confirmed case of COVID-19 in the last 14 days, please contact our sales consultant to discuss alternative ways to view the property. If in the event that you feel unwell in the 14 days following an inspection, we request that you contact our office immediately.**

2A Portrush Road, Payneham SA 5070
(08) 8362 8008
MARIE BRUS
0418 844 502
MARK BRUS
0408 389 544
