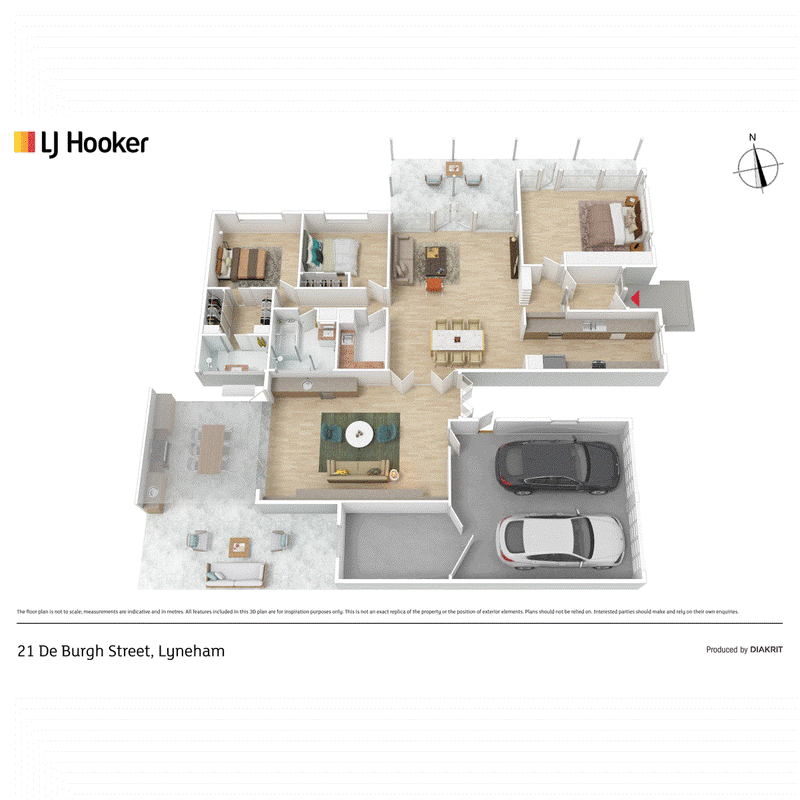Auction
Sold
Auction Location: On Site.
Nestled in a sheltered position this corner property gives nothing away from the street but offers a surprisingly spacious and light filled single storey home. High Ceilings throughout begin at the generous sized light filled entrance way. The property's surrounding trees and double-glazed windows provide a level of quietness rarely experienced in the inner north.
Walk on through to the 5.5m long galley kitchen with its abundant storage including many drawers, gas cooktop and a new Miele self-cleaning oven. The Kitchen joins the large family and dining area which opens onto the garden with a covered north facing patio perfect for breakfast, lunch or relax with a drink after work.
The second living/rumpus room, which includes a wet bar, transforms totally by sliding open the wall of glass doors. This integrates the outdoor kitchen and barbecue area with the indoor room and gives you a total of 55sqm of entertaining space.
The fully lined automatic double door garage includes a well set up generous sized workshop/hobby cave that comes with benches and shelves and has direct access to the house. Car spaces include the 2 car garage, 2 car concrete driveway and a 2 car gravel parking bay with access through the garden gate.
Fabulous location. You are pretty much in the centre of a number of popular community hubs with endless option for choice of facilities and eateries. Easy walking distance to Light Rail 5 mins �Lyneham wetlands 3mins - Lyneham Schools 5 mins - Lyneham shops 10 mins - Dickson 10 mins - O'Connor shops 15 mins - Braddon 20 mins - Ainslie shops 25 mins - Civic 25 mins.
Property Features;
- The master bedroom has a large walk-through robe with plenty of shelves and a bright sunny ensuite with two heated towel rails.
- The second bedroom is also a good size with large built-in wardrobe.
- But it is the 24sqm third bedroom which is quite outstanding. It has its own external door amongst the full wall of double-glazed floor to ceiling north facing windows. A wall of built-in cupboards and plenty of room for the study/TV area. Perfect for the guests or the student in the family.
- The modern family bathroom features a cast iron bath & In-floor heating
- In Floor Heating to; Bathrooms/Third bedroom/Rumpus/Kitchen/Entry hallway
- Double glazing or thermally rated glazing to most windows
- 2000Lt rainwater tank with pump
- Internal access from auto garage
- Block size; 775sqm
- Living; 184.5sqm
- Garage; 42sqm
- Rates; $1,103.00 per quarter
- Land Tax; $1,849.50 per quarter IF RENTED
- UV; Jan 2020 $707,000
EER (Energy Efficiency Rating):

1St Floor 182 - 200 City Walk, Canberra City ACT 2601
(02) 6249 7700
KAYLENE KING
0409 574 178
