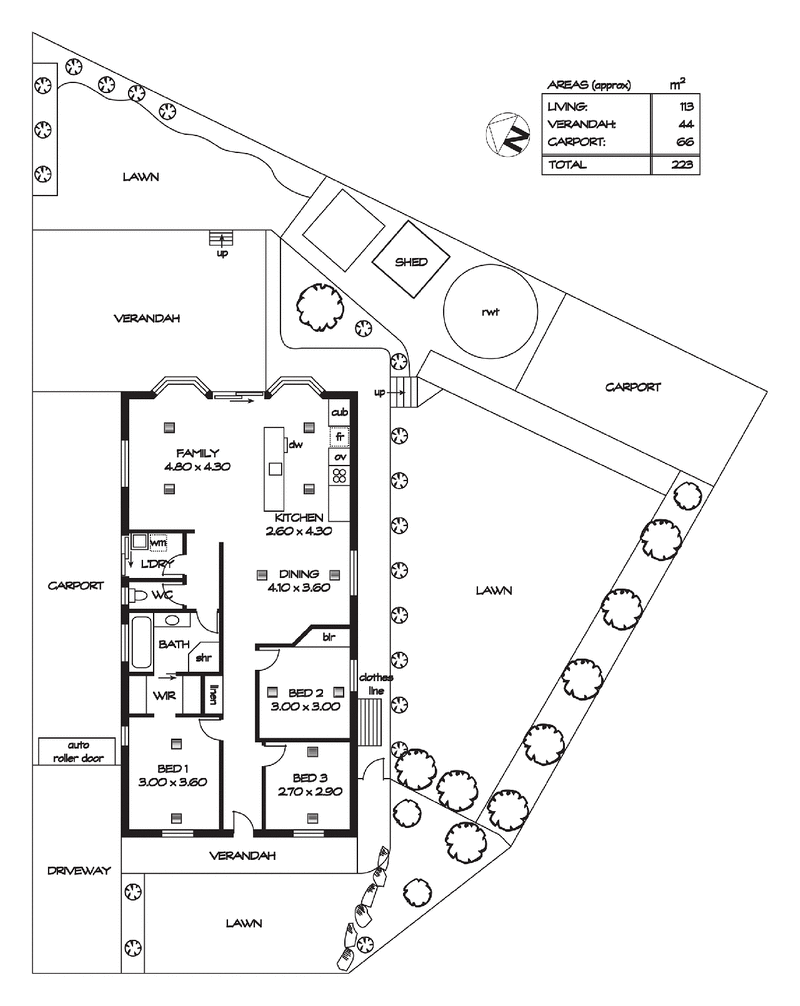$399,000 - $438,000
Quietly nestled on a generous garden allotment of 495m², and boasting a sweeping street frontage of over 30m, this delightful, bluestone fronted, bullnose verandah cottage offers bright and welcoming living areas flowing across a generous 3 bedroom design. Younger families, gardeners and lovers of larger allotments will all relish in the established, fully landscaped block, the perfect place to raise a family or enjoy the great outdoors.
Contemporary floor coverings, 2.7m ceilings and stylish decor create a modern ambience that flows from a generous wide hallway through to the rear of the home.
Enjoy stylish open plan living with a generous family room and adjacent dining room providing bright and spacious areas for your everyday relaxation. Dual bay windows allow natural light to effortlessly infuse while providing a verdant outlook over the rear yard.
A vibrant upgraded kitchen offers service to the dining and family rooms. Fresh white and timber grain cabinetry, modern handles & tapware, contemporary appliances, custom tiled splashback's and stylish laminate bench tops combine, offering refreshing contemporary amenities.
All 3 bedrooms are of good proportion, all with fresh quality carpets. The master bedroom features a walk-in robe and direct ensuite access to the main bathroom, while bedroom 2 features a built-in robe with mirror panel door.
Entertain outdoors on a large paved patio with verandah over, perfect for entertaining large groups and the ideal spot for your alfresco living. Established gardens, landscaping and sweeping lawns add a comfortable ambience, providing ample room for pets and children to run and play.
2 generous carports will accommodate both the family cars and any recreational vehicles, ideal for caravan and boat owners, plus there is ample shedding for your garden storage and rainwater tank to ensure the garden is always green.
Briefly:
* Spacious character cottage on generous allotment of 495m²
* Open plan design with 3 spacious bedrooms
* Master bedroom with walk-in robe and direct bathroom access
* Bedroom 2 with built-in robe, (mirror panel doors)
* Generous open plan living/dining room with central kitchen overlooking
* Dual bay windows to the open plan area
* Kitchen boasting modern appliances and contemporary amenities
* Large paved verandah, ideal for outdoor living
* Generous rear yard with established lawns, landscaping and gardens
* Two-car lock-up carport with auto roller door
* 2nd carport, ideal for caravan or boat
* Large rainwater tank
* Established garden shedding
* 10 solar panels for reduced energy bills
* Ducted gas heating
* Ducted evaporative cooling
* Great family home or investment property
Close to all amenities with local parks, Greenwith Oval and Community Centre within walking distance, including Ruben Reserve and playground, just around the corner.
The zoned Primary School is Greenwith Primary School and the zoned secondary school is Golden Grove High School. Quality private schooling includes Gleeson College and Pedare Christian College both just a short drive away.
There are numerous parks, reserves and playgrounds in the local area, perfect for your daily recreation and fitness. Golden Grove Village and The Stables Shopping Centre just a short drive away for a quality shopping and designer goods.
A rare opportunity to purchase a quality first home, investment or retirement residence.
Your inspection will most certainly impress!
Zoning information is obtained from www.education.sa.gov.au Purchasers are responsible for ensuring by independent verification its accuracy, currency or completeness.
Property Details:
Council | Tea Tree Gully
Zone | R - Residential15
Land | 495 sqm(Approx.)
House | 223 sqm(Approx.)
Built |1998
Council Rates | $TBC pa
Water | $TBC pq
Ray White Norwood are taking preventive measures for the health and safety of its clients and buyers entering any one of our properties. Please note that social distancing will be required at this open inspection.
RLA 278530

249 Greenhill Road, Dulwich SA 5065
+61 (8) 7078 5802
JONATHON COVINO
0435 248 847
