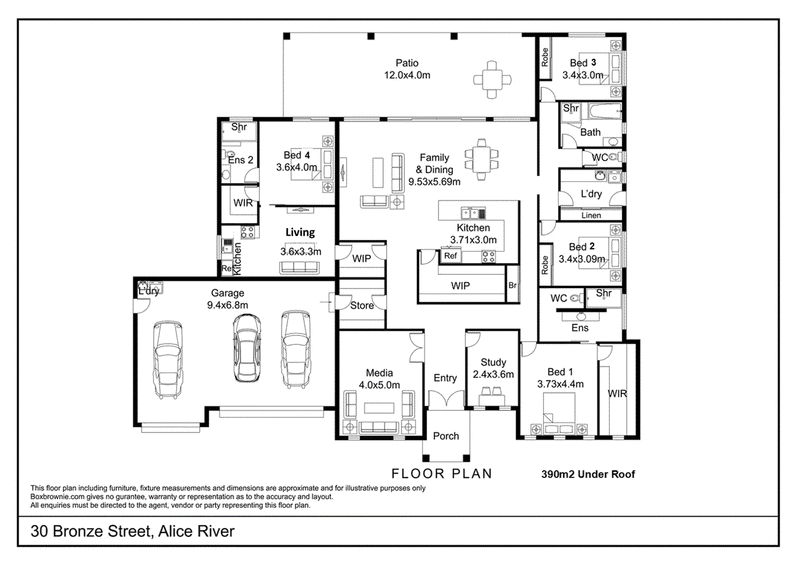Offers Over $800,000
If you are searching to upgrade to a rural property with a lifestyle home, then this property is definitely on your "Must See" list. Designed for both large and extended family units, this 390 sqm home has multiple living areas and a separate residence under the same roof.
This expansive NHS-built home features 2.7m ceilings, Daiken split system air conditioning and LED lighting. Combining a soft colour palette with white tiled floors and multiple windows, the home is always bright and inviting. The entry foyer leads to both a designated study and theatre room. An open-plan layout encompasses a lounge, dining and kitchen. At the centre of the home, the kitchen has an extended walk-in pantry, double refrigerator space, 5 burner gas cooktop, and Smeg appliances. Black Silestone benchtops, pendant lighting and tiled splashback add colour and texture to the space.
Of the four bedrooms, two are king size with ensuites and walk-in robes, and the remaining two are queen size with built-ins. There are two laundries - one internal and a second in the garage.
Independent lifestyle for the oldest child or parent, the separate living space offers an open plan lounge/dining/kitchen. The kitchen is fully equipped with a gas cooktop, electric oven, refrigerator space, range hood, cupboards, and benches. And the bedroom is king size with WIR and ensuite, plus separate entry to the rear patio.
Outside, the 4m x 12m patio helps cool the air before it enters the house, assisted by electric solar-powered sun blinds. Entertaining the family is simple with the Matador BBQ kitchen, complete with a faucet and sink, and connected to the house gas line.
A Taylex Home Sewage Treatment system adds four pop-up stations to recycle water into the yard. And the powered shed features two vehicle bays, a workshop bay, and a caravan bay. Two sets of double gates plus a separate driveway for rear yard access will make stowing the caravan/boat/truck a simple task. And you will not be disappointed with an impressive 6.6KW solar system on the roof.
- Built in 2017, this is a 390 sqm home set on 2,508 sqm block
- Open plan living with tiles throughout and carpet in the theatre room
- Designated study/home office
- Two king size bedrooms with WIR and ensuites
- Two queen-sized bedrooms with built-ins
- All split system air conditioners and security screens
- Generous kitchen with Silestone benchtops, breakfast bar, extended walk-in pantry, 5 burner gas cooktop, electric Smeg oven and dishwasher, and tiled splashbacks
- Separate living area with full kitchen, lounge/dining, King size bedroom with WIR and ensuite
- Three car garage at the house
- 8m x 11.3m x 3.8m four-bay powered shed - two vehicle bays, workshop, and caravan bay
- 6.6KW solar system using 24 x 275w solar panels on the roof
- Rear entertaining with solar-powered sun blinds, fans, LED lighting, and Matador BBQ kitchen with faucet and sink, and gas connection to the house
- Two double gates with a second dedicated driveway, extra double gates on the left side fence, and side gates on the right
- Taylex Home Sewage Treatment system with four pop up sprinklers to recycle water
- Two 5,000 rainwater tanks with a pump to water yard
- Fuse box wired for Generator
Set against clear blue skies and a mountain view backdrop, this home has been built to celebrate the North Queensland lifestyle and all it entails. Be certain to stop by one of our Open for Inspections, or contact Craig on 0400 048 940 to schedule a private viewing.

10 Burnda Street, Kirwan QLD 4817
CRAIG PEARCE
0400 048 940
