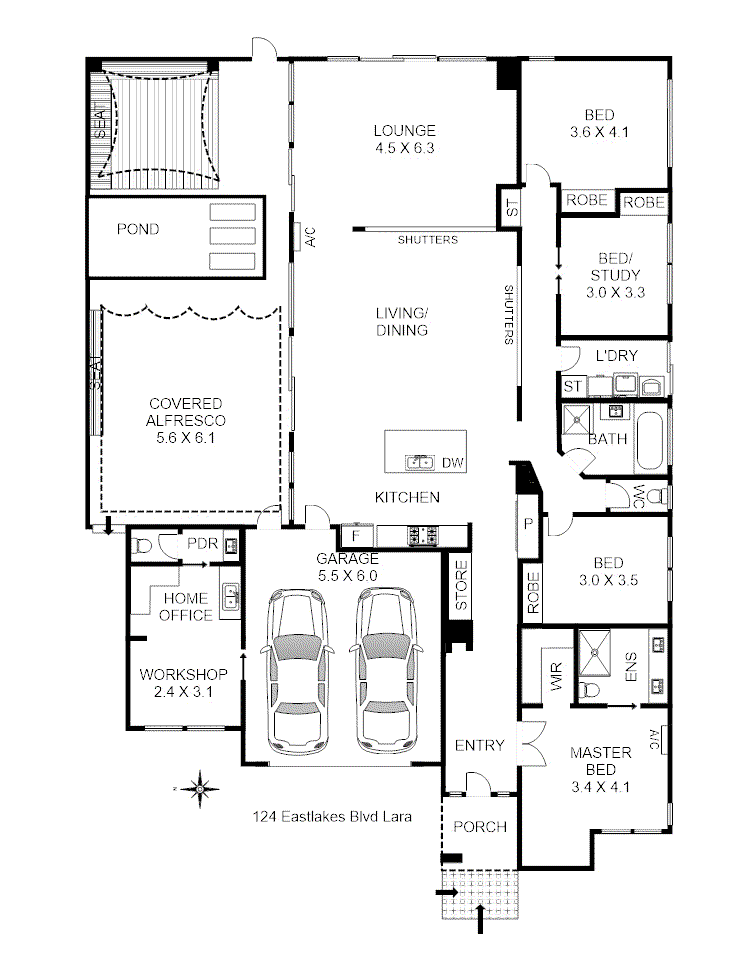Terry Cleary, Ray White Lara.
Prestigiously located enjoying an enviable lake frontage position, this spacious home boasts large living spaces along with an amazing array of quality inclusions.
Starting with four very spacious bedrooms. Stylish double doors herald the entry to the master bedroom which features its own reverse cycle split system unit, a full ensuite with twin vanities and an oversized shower. A fully-equipped walk-in robe is adjacent. Each of the three remaining bedrooms are located in the rear wing of the home and offer double mirrored robes.
The kitchen will delight with its large square-shaped stone-topped island bench, 900mm stainless steel cooker, dishwasher, built-in microwave space and an abundance of storage.
From your open living spaces inside of which there are two, separated by beautiful plantation shutters to open up or section off each area, you also have two walls of sliding glass doors that open right up to bring your outdoors in! This property not only provides perfect indoor entertaining spaces, but the ultimate in outdoor living too.
The unique outdoor areas feature two purpose-built canopies and a raised decked area that make entertaining a highlight with a large space separated by a tranquil pond.
The private and secure back yard provides established landscaping with a combination of garden beds and paving, resulting in a pleasant area with very little maintenance required.
Designed with comfort and convenience in mind, ducted heating and evaporative cooling, along with two split system air conditioners and multiple overhead ceiling fans, have been placed through the property.
Double remote garage and the option to run your own business from home with a functional, separately accessible workroom/office, with its own sink and cabinetry and powder room or revert this space back to a third garage.
There is an enviable lifestyle on offer here without going through the stress of building yourself. Having been originally built as a display home, there are many upgrades including the extra high ceilings throughout and multiple glass timber framed doors. This is an impressive entertainer's delight.
All placed on a 598m2 block approx. close to Millars Cafe and the lovely boardwalks of the award-winning Grand Lakes Estate.
• Waterfront Positioning
• Potential for 3 Garages
• 598m2 Block Approx.
*Every precaution has been taken to establish accuracy of the above information but does not constitute any representation by the vendor or agent.*

16 Hicks Street, Lara VIC 3212
TERRY CLEARY
0400 004 772
SAMSON OLORENSHAW
0401 114 446
