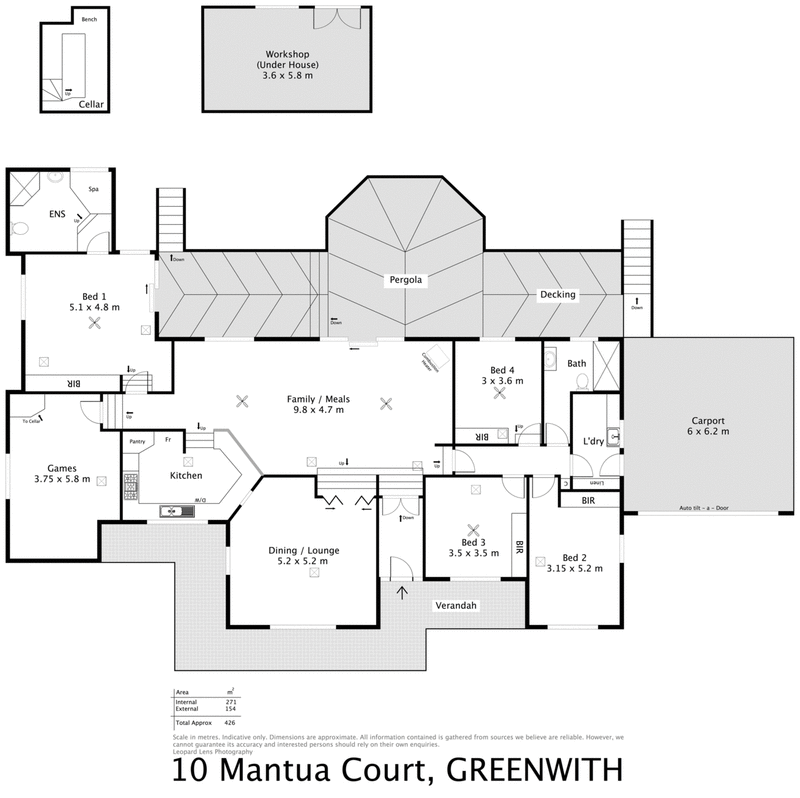$650,000
All Reasonable Offers Considered
Situated in a quiet cul-de-sac, this beautiful, architecturally designed home in a park setting gives you a feeling on being away from it all. With the reserve as your background youre buying more than just a home. The location and ambiance of this property is magnificent. The design of the home has been considered to make the most of the natural surroundings with a view from almost every room. Everything about this home has been done in quality and style. With 4 bedrooms, 2 bathrooms, plenty of living space and an enormous undercover verandah, this is a truly lovely family home.
With an entrance hall leading into large light living and dining area which leads out to the verandah. The kitchen is on another level which gives it some separation from the living area but also allows for an open plan feel. The master bedroom has built-in robes and an en-suite with a spa and a view!
There is a rumpus room which could be a 5th bedroom, a games room, informal lounge or a study. The theatre room could be closed off and offer privacy as an extra living room or formal lounge. The 3 bedrooms all have built-in robes and ceiling fans and there is a newly renovated family bathroom. The laundry has been recently renovated and provides direct access to the carport.
There is a workshop and another hide-a-way entertaining area below the deck. With plenty of storage, a reserve to play in, a playground for children, all set on a large block (approx. 1109sqm) this is a home well worth seeing.
Within walking distance to shops, restaurants, doctors, other amenities and close proximity to a number of schools.
In summary:
• 4 bedrooms, all carpeted and with built-in robes and ceiling fans.
• Master with sliding doors to the verandah and en-suite which has a spa and mounted television.
• Newly renovated family bathroom
• Rumpus room which could be a 5th bedroom, games room study with storage and a cellar.
• Kitchen with loads of storage, gas cook top, Fisher and Paykel oven and a 2 draw dishwasher
• Bamboo flooring in the living areas
• Theatre room which could be a formal lounge
• Dining and living area with excellent views and high ceilings
• Undercover verandah with pitched roof
• Refrigerated air conditioner
• Combustion heater
• Lots of parking
• Work shop
• Cellar
• Hide-a-way entertainment area on the ground level. Ideal for teenagers or somewhere to escape.
• Australian native garden
• High ceilings in living areas giving a feeling of space and light
• Reserve as your back yard with playground for children
• Quality construction for a discerning buyer
Please call Deborah May on 0404 258 044
94 Gorge Road, Newton SA 5076
08 8337 8000
DEBORAH MAY (RLA63916)
0404 258 044
